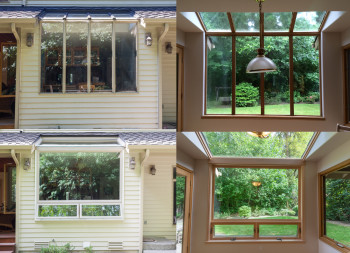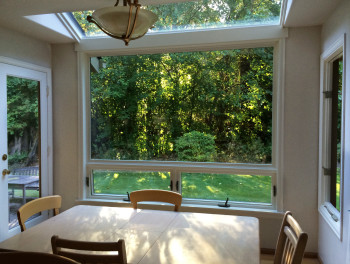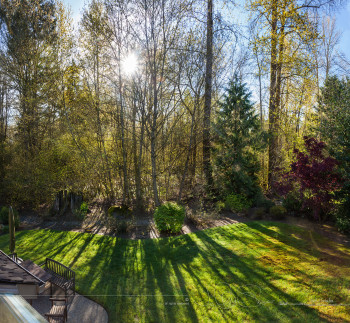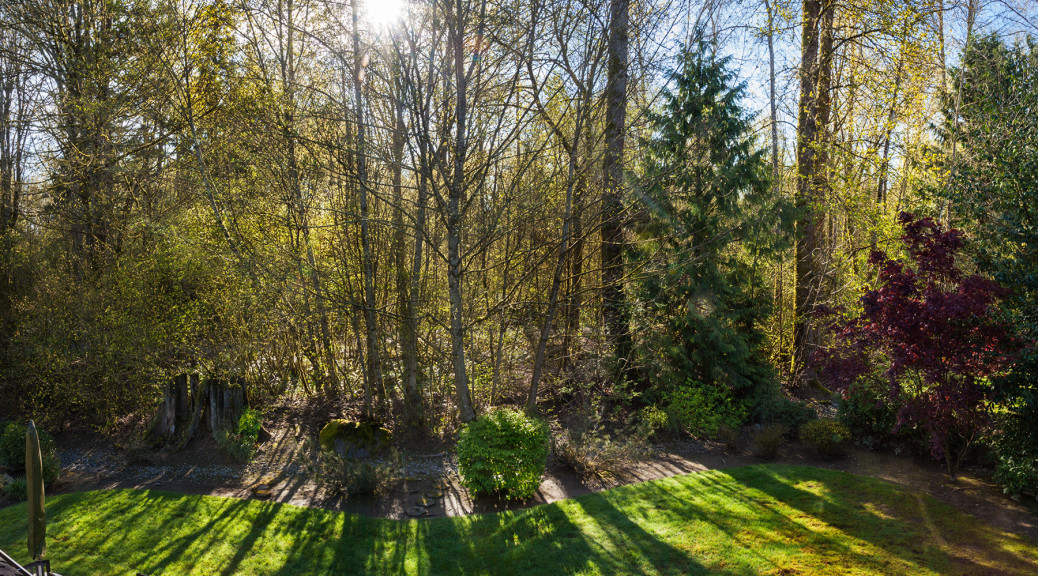It’ll take me a bit to catch up with the work to date (we started March 16th by demolishing the kids’ bathroom), but after that, I’ll try and keep this updated at least weekly with how things are going.
Here’s a link to the galleries of remodeling pictures – how things looked before we started and what’s been going on in each area.
We are gutting and redoing the kitchen and both full bathrooms. We’re making substantial changes to the bonus room (an upstairs sitting room where we watch television), including turning the back stairs 90 degrees so we can use more space in the odd shaped room.
The downstairs half bath gets a spruce up to have its counter and cabinets match those of the kitchen and new bathrooms. 1980s wallpaper is gonzo!
The family room gets its cabinets refaced and the wall along our prison block hallway gets openings to let light shine through.
This means we’re living in about half the house and the POD in the driveway has much of the excess furniture. The rest has been crammed into one of the kids’ bedrooms, our bedroom, or what used to be the guest bedroom/my studio.
We expect about 4 months of work before it’s all done. I’m developing a few new rules to cope with this somewhat chaotic state, and the first is that we will not do any work on any rooms that aren’t currently “involved” in the remodel – it’s so tempting to think of fixing this or that, or continuing to paint (nothing has been painted since the house was built in 1993).

2014 was a busy year for fixing up our 21 year old house. In no particular order we replaced both fireplaces (a chimney sweep had said one shouldn’t be used given the shape it was in, and we figured we’d replace both with the kind that heat the room (have a blower) versus just pour the heat out the chimney), put a new roof on the house, installed opening solar powered skylights where the original fixed ones were, and had the exterior painted.
We replaced most window screens and lots of broken frames, using lovely BetterVue mesh. We replaced the dishwasher and the furnace, had work done on the crawlspace drainage, the septic system, the sprinkler system, cleaned out the garages and had new racks and grid installed so we could use all three bays for cars (and probably a few other things I’ve blanked out!). The change that really set the wheels in motion for the remodel was replacing the rotting skywall window in the breakfast nook:
When we saw what the window looked like, painted white (instead of the stained oak of most of the interior trim in the kitchen area), it made everything else look closed in and dingy. It was a stock photo worthy window! It became clear that the real asset is the lovely view of the woods and garden – the large new view of that as we ate breakfast was a delight. All the obstructions of the view in the kitchen then looked like an interference that had to be removed! And so the project started.

This is the spring morning view from our bathroom window (that we can’t see much of right now, but we will fix that). Letting in more light and making the most of these views is the theme for our changes.


