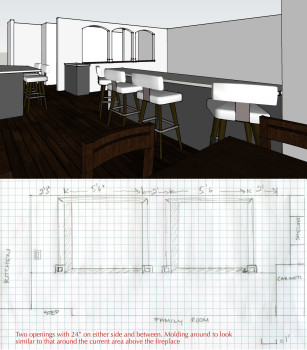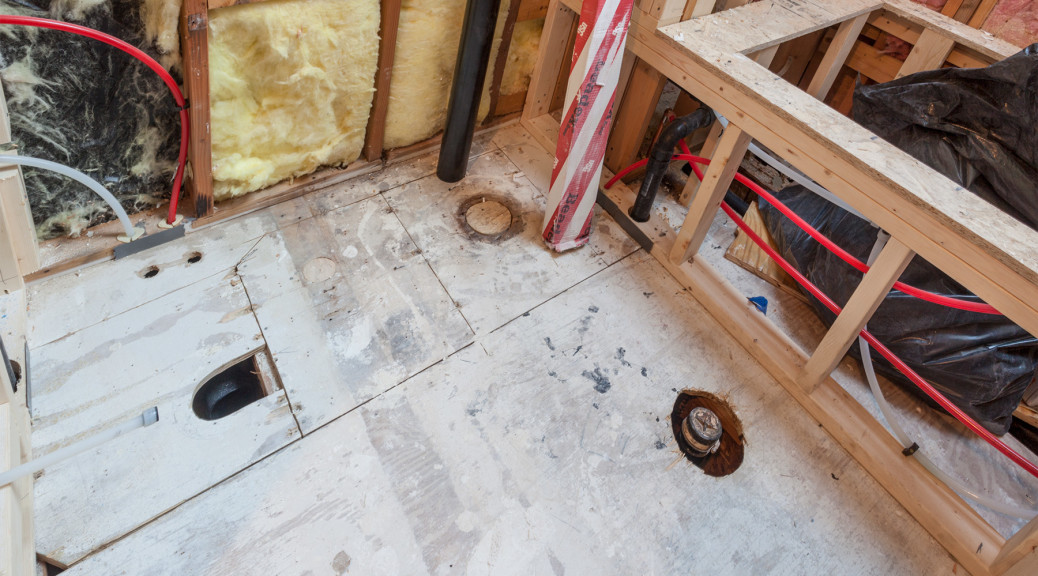March 23 – 27
Monday: drywall in the non-wet room parts of the bathroom. As we couldn’t have a medicine cabinet once we flipped the room back to its original orientation, I asked for a second niche, using lumber left over from the previous remodel (I’m a pack rat, but this time it did come in handy!) This discussion all happened about 45 minutes before the drywall crew was scheduled to arrive (ideally that should have happened on Friday afternoon, not Monday morning…)

Tuesday: Drywall tape and mud crew delayed until Wednesday, so Greg made a few more holes to explore the family room/hall wall to see if there were any more obstacles (beyond the heating ducts) to opening up that wall. We had moved from three openings to two (as I’d been told they needed a minimum of 30″ for each supporting structure) but then I was told moving the heating ducts in that wall was a very big deal, so I worked on a plan that would accommodate the inconveniently placed ducts. After receiving an all-clear from a structural perspective, I painted on the walls!
Wednesday: Drywall tape and mud, plus the plumber fixed the shower head. Drywall mud needed to be sanded once dry so the fan went into the room to help speed the drying.
Thursday: Site meeting (weekly to review status, budget and any issues). Some of the storage grid and one ceiling rack have to be removed to work on the stairs turning, so I have my Thursday spoken for. Removing the old shower supports and framing for the 3 tiles shelves above the tub. Bonus room needed to be emptied by Monday to start work on the stairs – Brandon and I are moving superstars.
Friday: Fixing the toilet and linear drain based on the wet room/tile installer’s requirements. Closing off the old heating duct (under floor heating takes its place).

