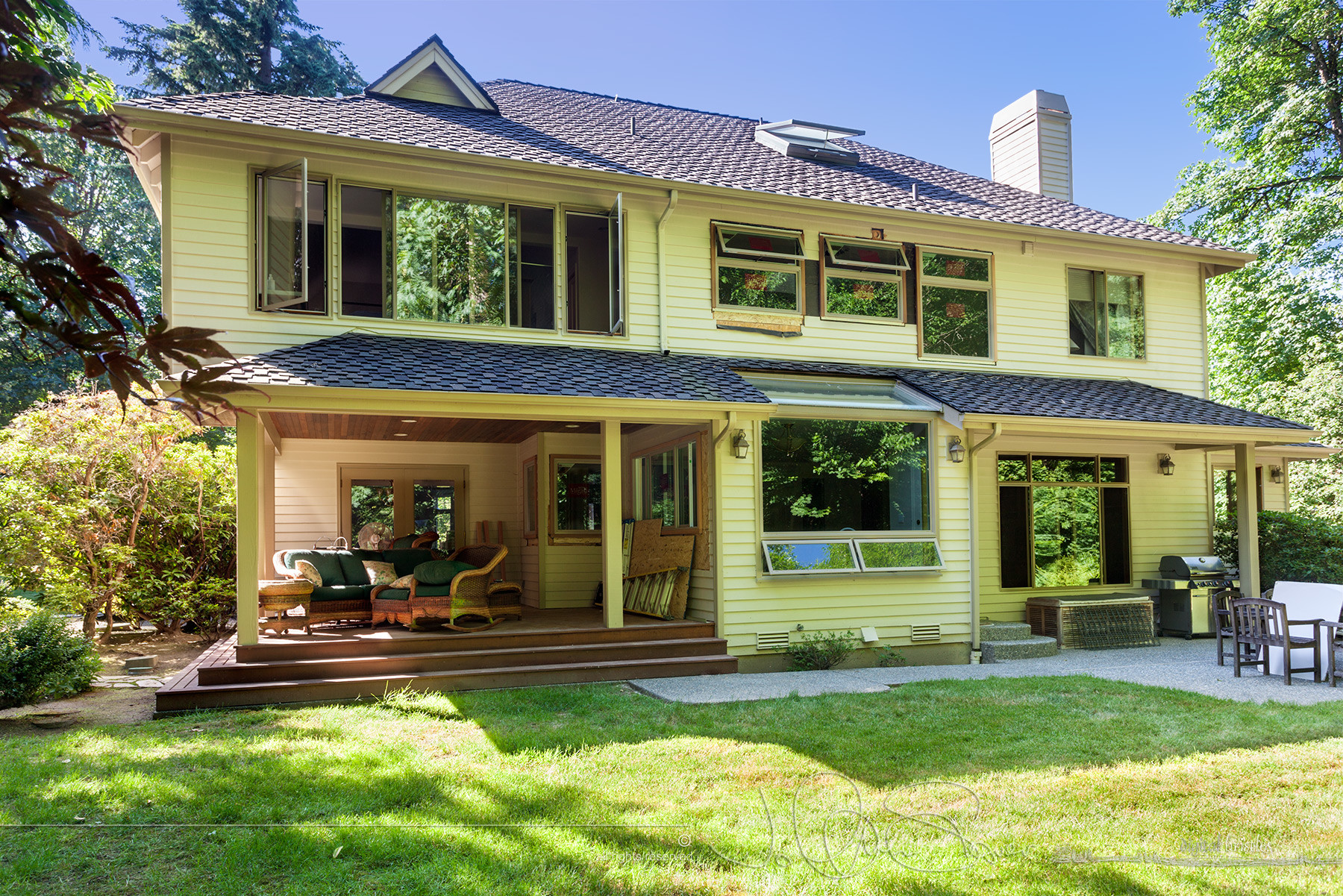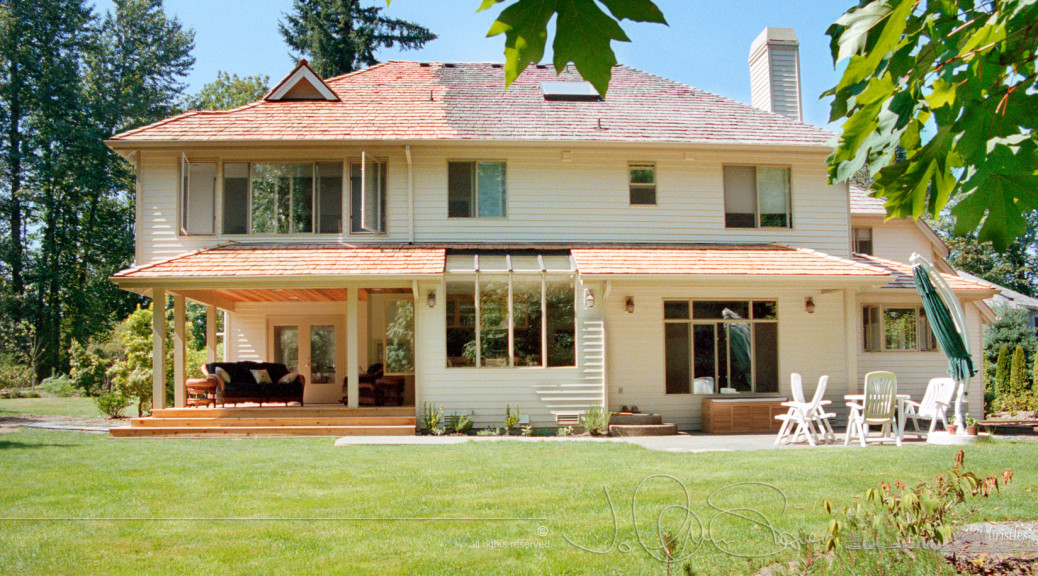We moved into the house at the end of February 2000 and it has gone through many changes (I think improvements!) in the 15 years since. As I was looking at the new windows go in for the 2015 remodel, I started collecting the various “ages and stages” pictures for the back of the house and garden.
This is the back of the house in 2000 right before we bought it
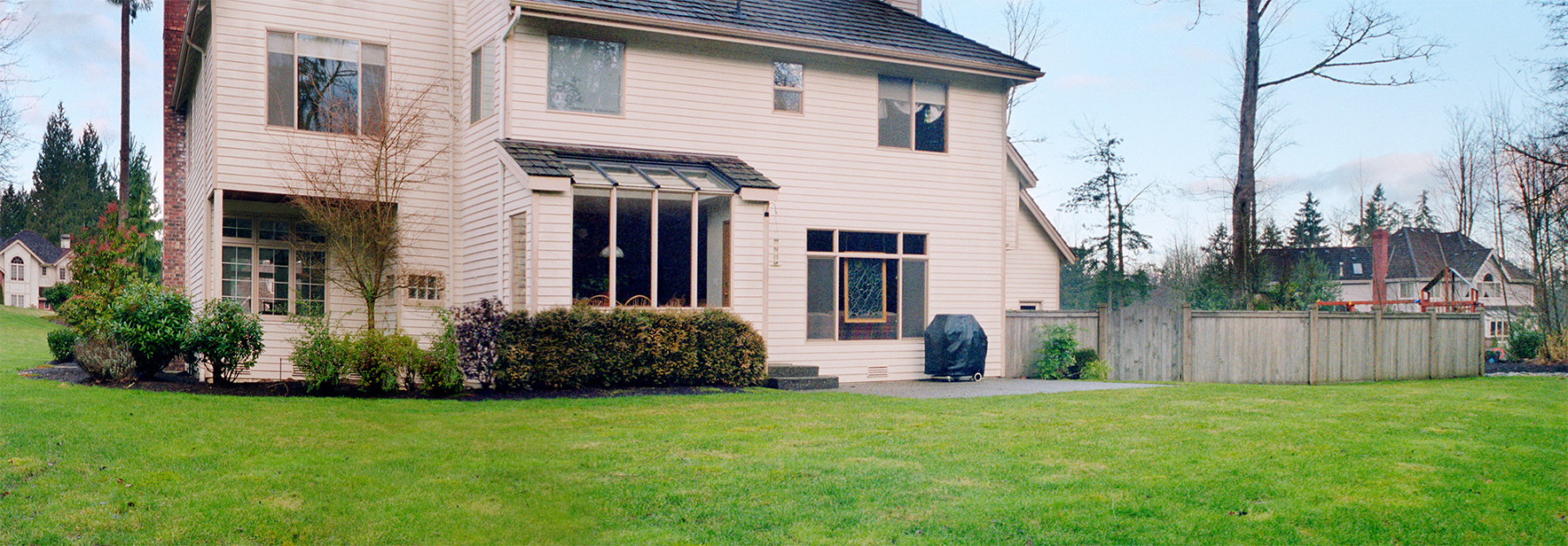
The picture was in winter (not the prettiest time of year) but the inset dining room window (behind the flowering cherry on the left), jutting out skywall window (center) and the dog run fence (right) really aren’t all that pretty.
Right after we moved in, we replaced the dog run with a playscape – swings, slide, playhouse, climbing ropes and lots of drainage rock under the wood chips to keep it playable year round in what had been more bog than garden.
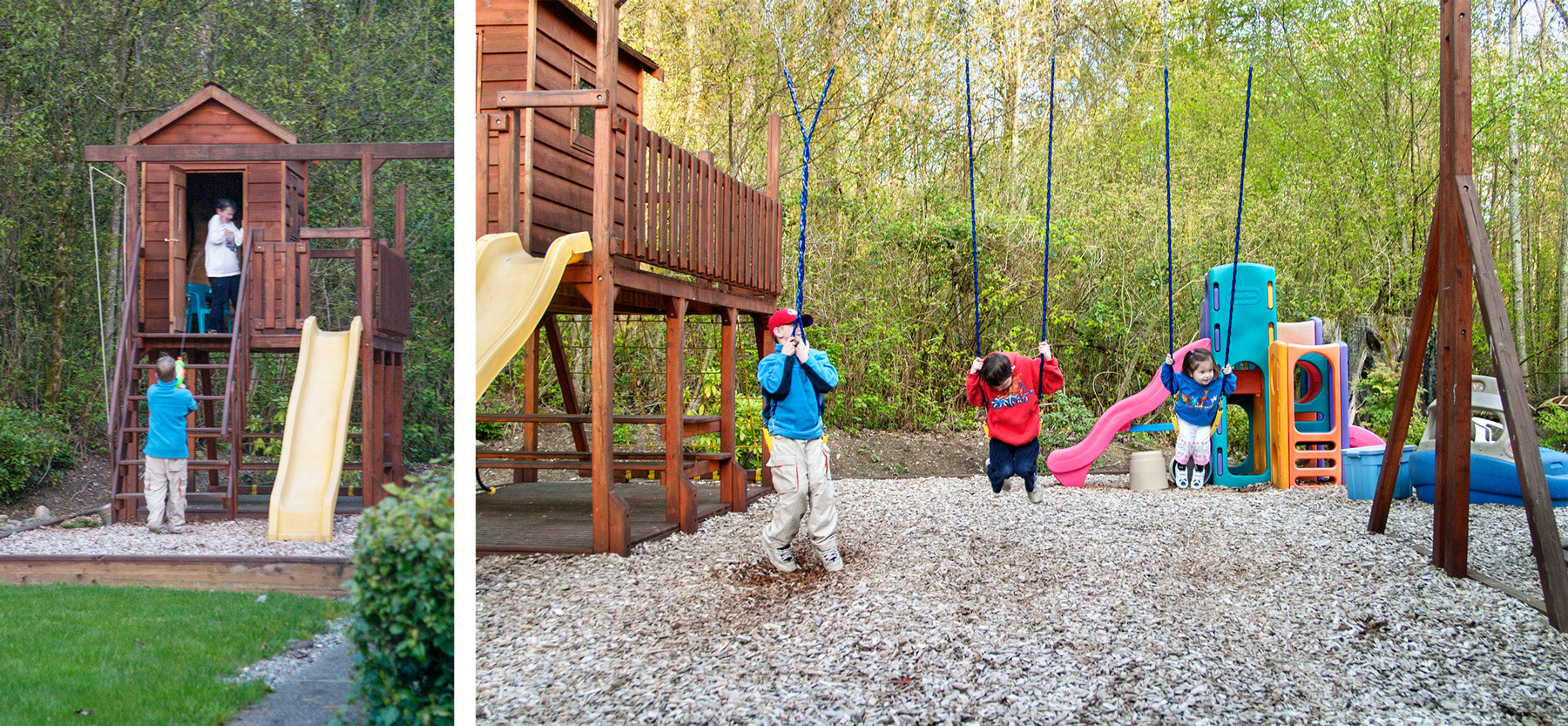
Here’s the back of the house as it looked after our 2001 remodel:
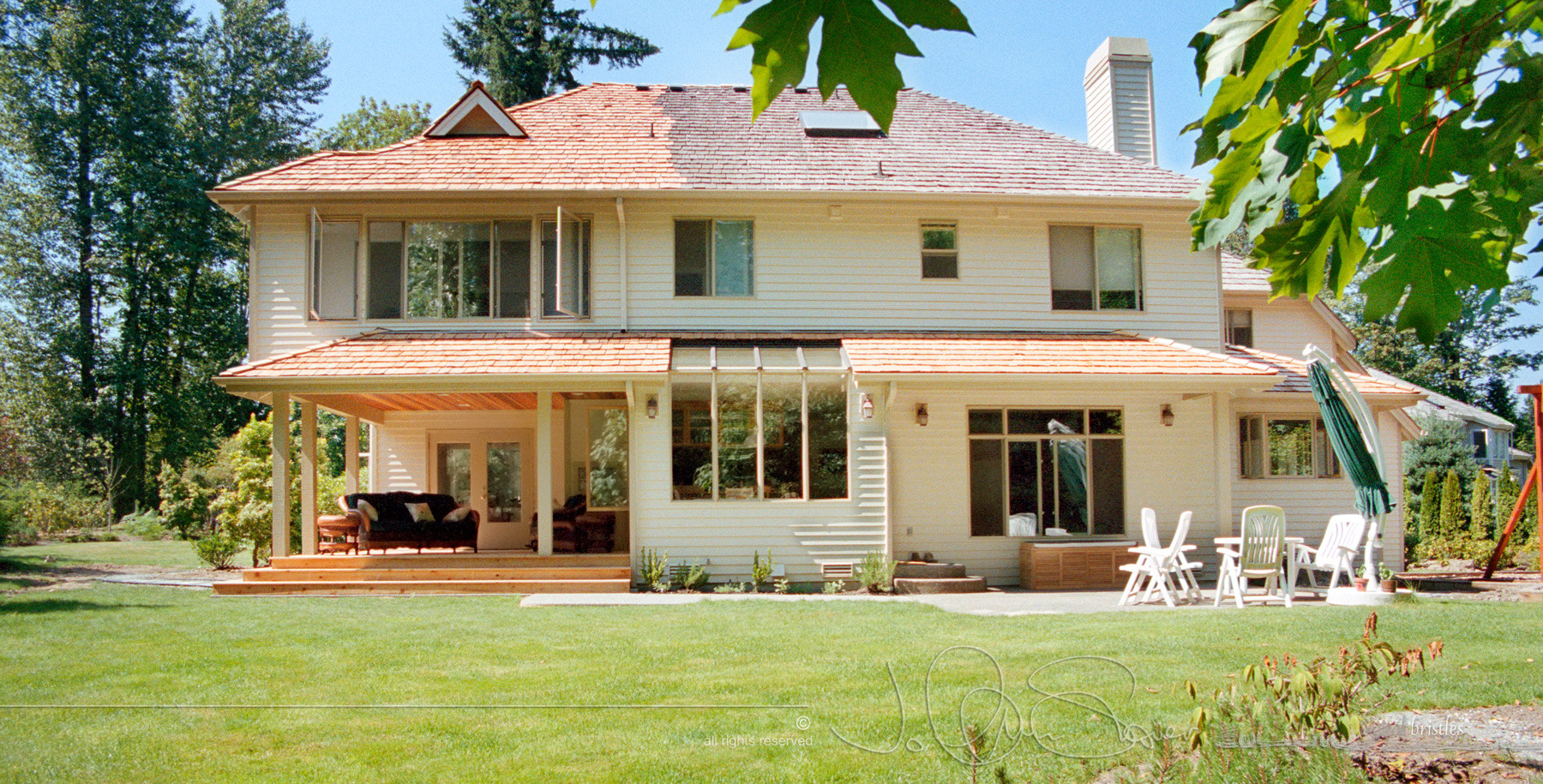
The bright cedar shakes mark clearly what was added and the playscape has replaced the boggy dog run. There’s a coherence to the back now the skywall window doesn’t stick out – it had looked like an afterthought. The images are all rather small (the era of scanning 35mm film and keeping online sizes down to be friendly to slow networks and smaller monitors) and the navigation is very clunky, but you can see pictures of the 2001 remodel details here.
Roll forward to 2009 and the the original cedar roof and 4-panel skywall window are still there, but the area to the right of the covered deck is now a stone (crazy paving) patio.
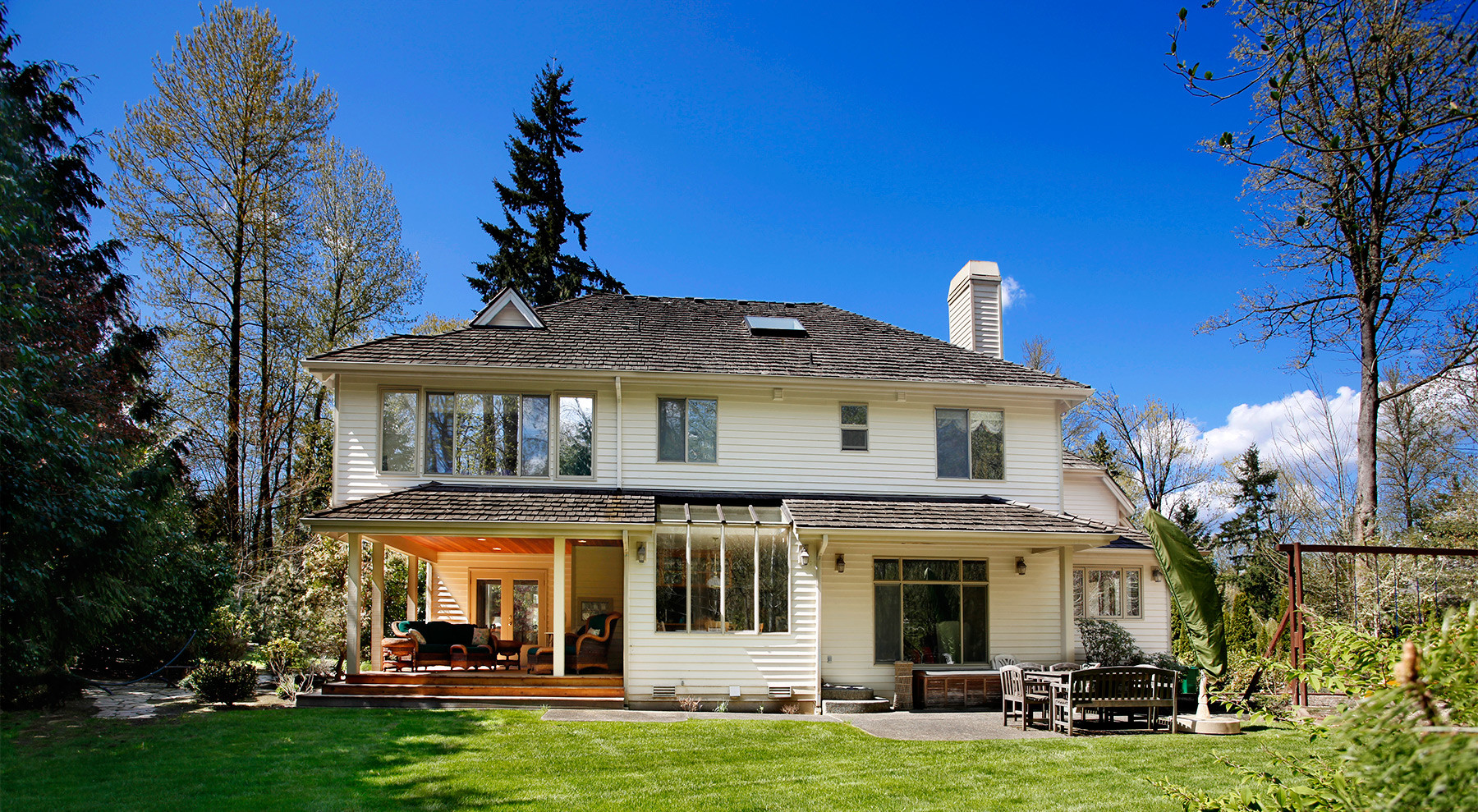
In 2012 the playscape was in need of repair (some wood steps were disintegrating and the swing supports weren’t rigid) so we replaced it with a new stone patio (at 17 and 12 the kids really didn’t use it much any more).
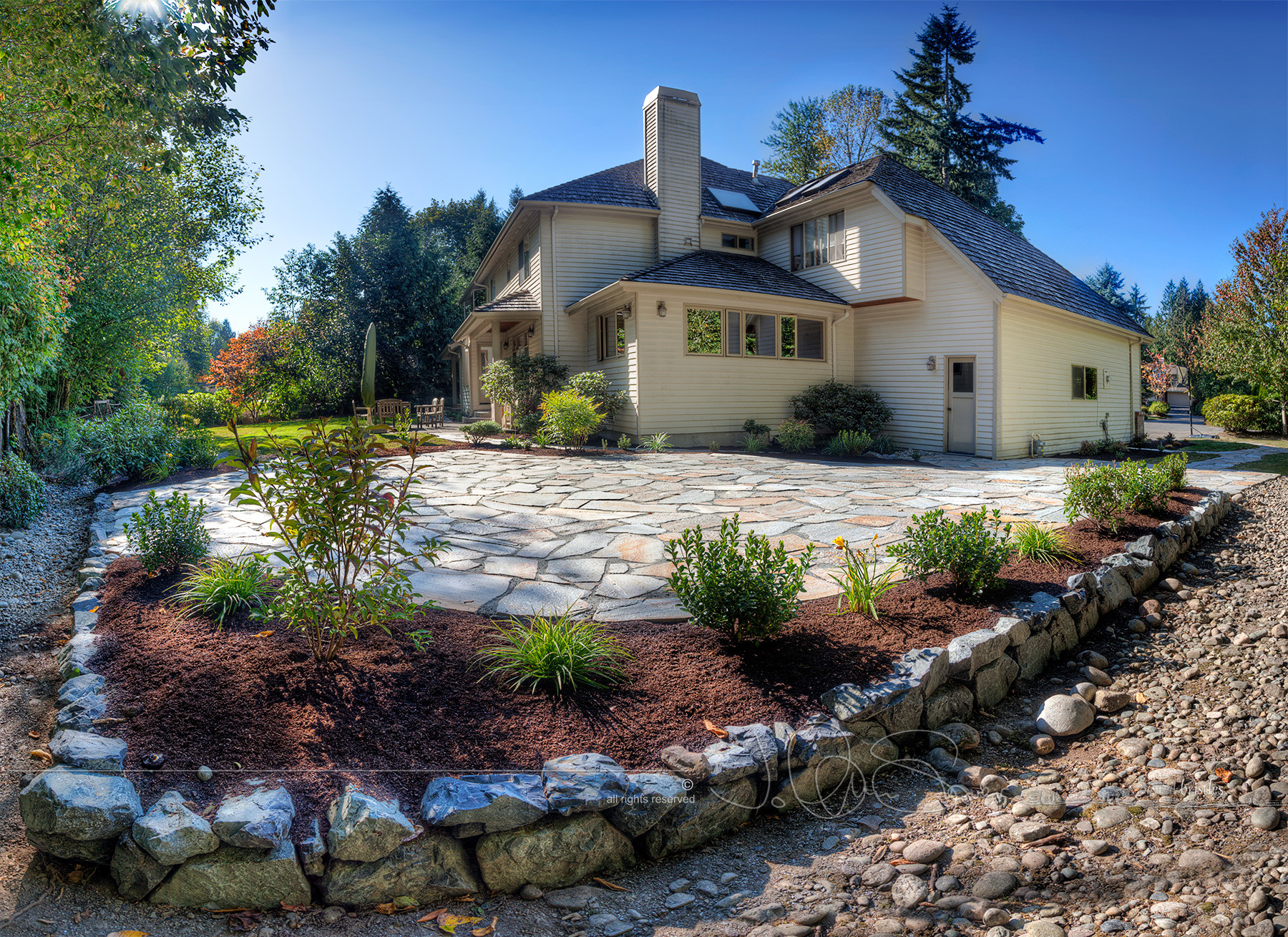
There are more pictures of the making of the stone patio (which I took pictures of for stock) in this blog post.
In 2014 we replaced the roof, window screens and had the exterior painted (the drainage work and septic system work aren’t photo friendly!) This picture is after the roof work was done but before the painting or new skylights.
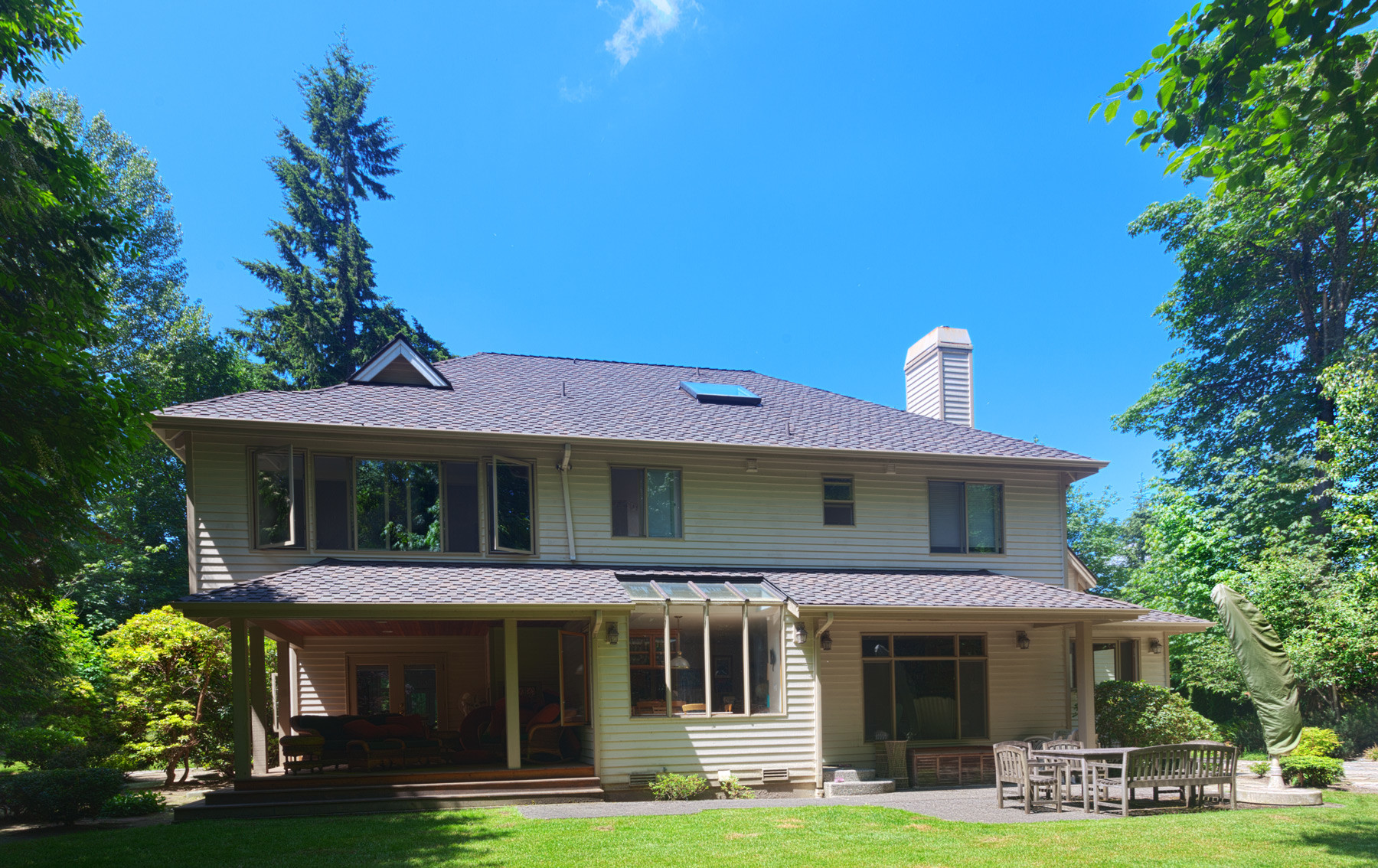
The roofer installed the skylights – solar, so no electrical work is needed to make them openable and with built in blinds also controlled by the programmable remote.
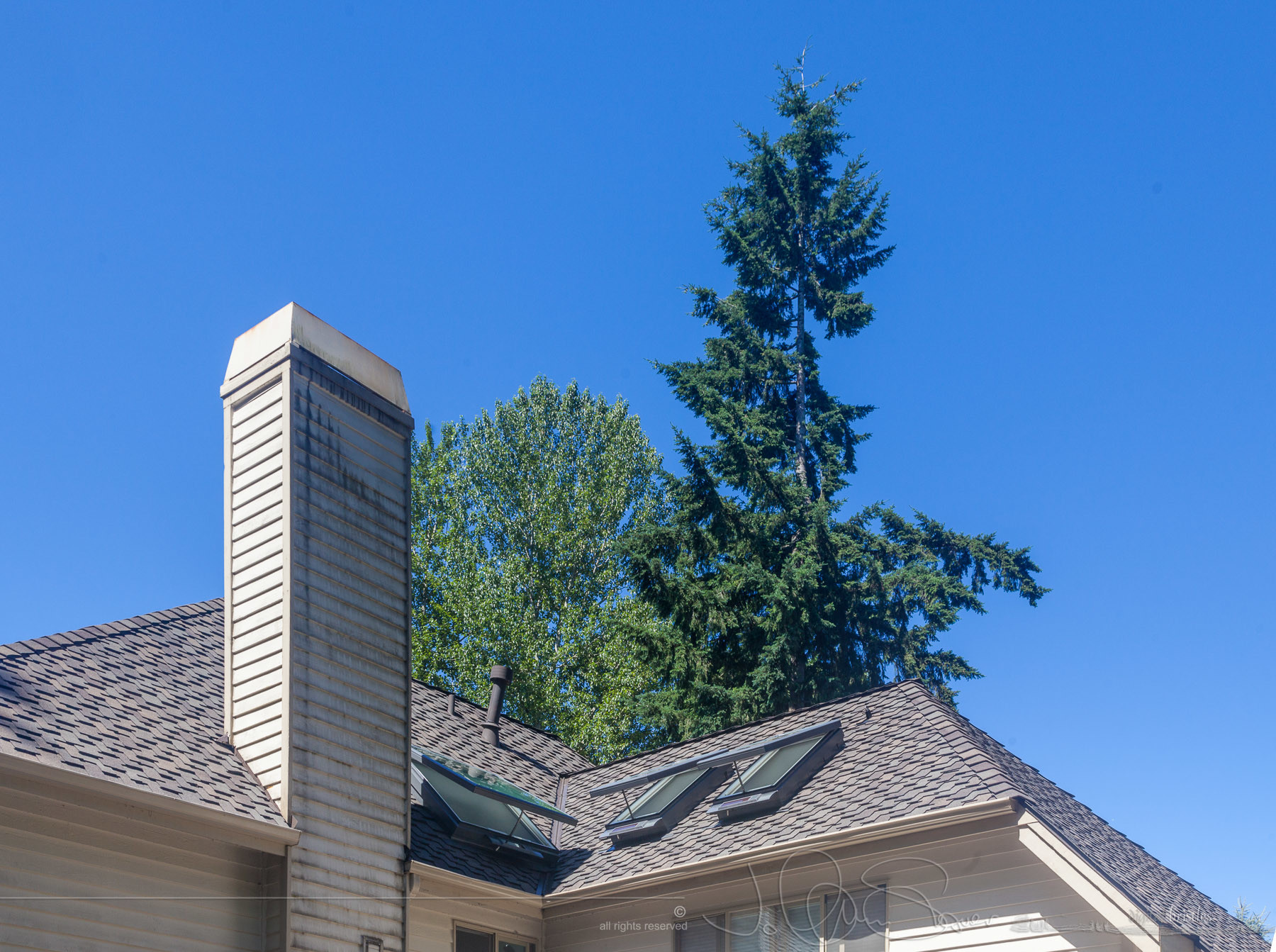
This picture also shows how badly the house needed repainting! The additional airflow (and if it’s very warm, reduced sunlight as the blinds filter it) is wonderful – we don’t have air conditioning and this really helps cool the upper floors in summer.
The skywall window was deteriorating (sill rotted away and we’d already replaced one pane when the double glazing leaked) so that got replaced with a lovely new single pane view and two opening awning windows
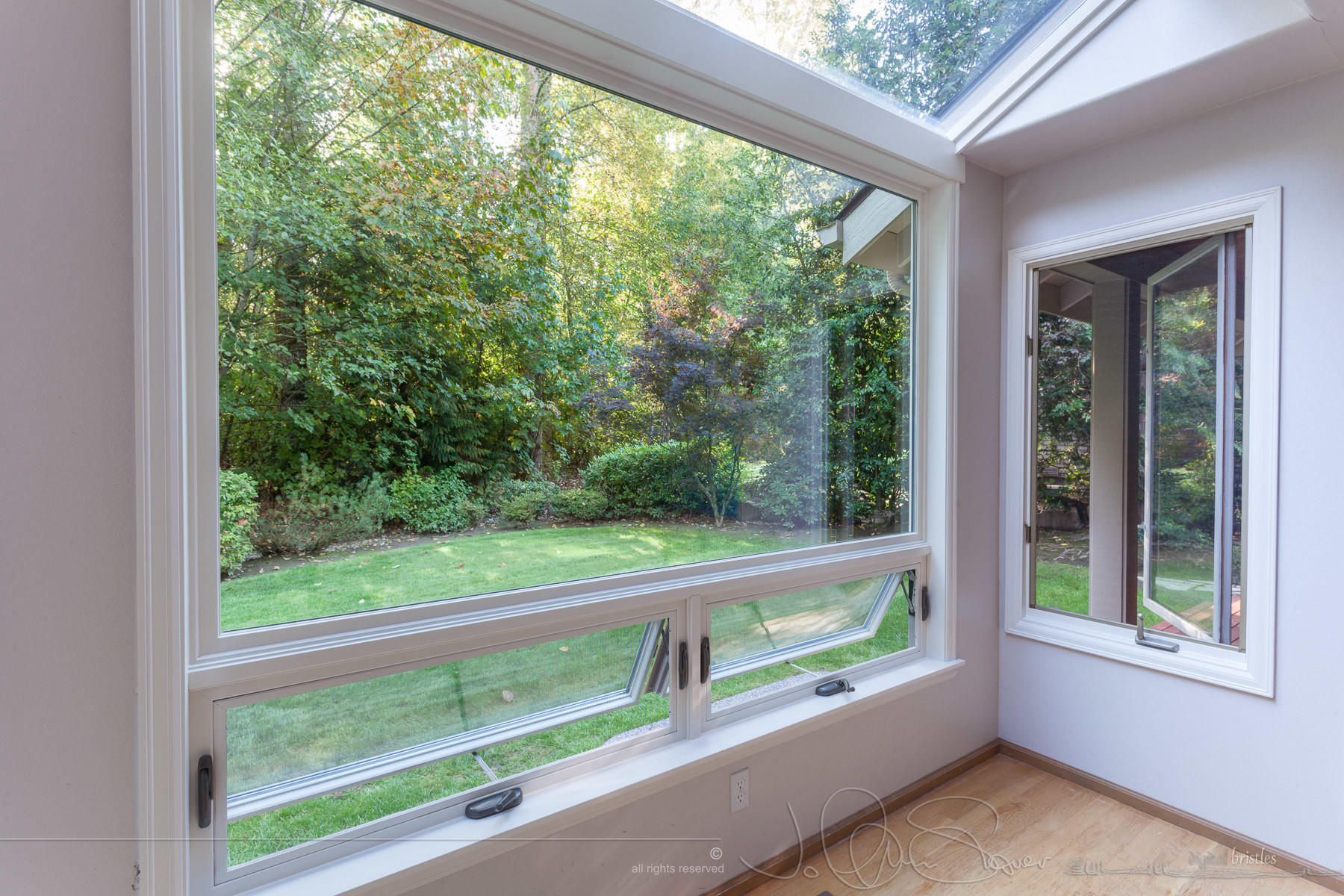
That brings us to the current remodel in progress. You can read the role of the new skywall window in kicking off the current remodel here.
