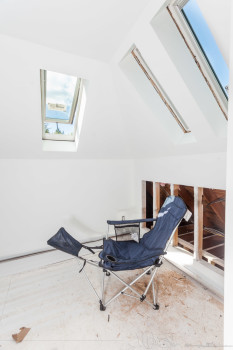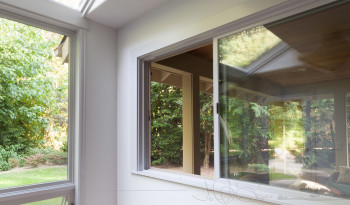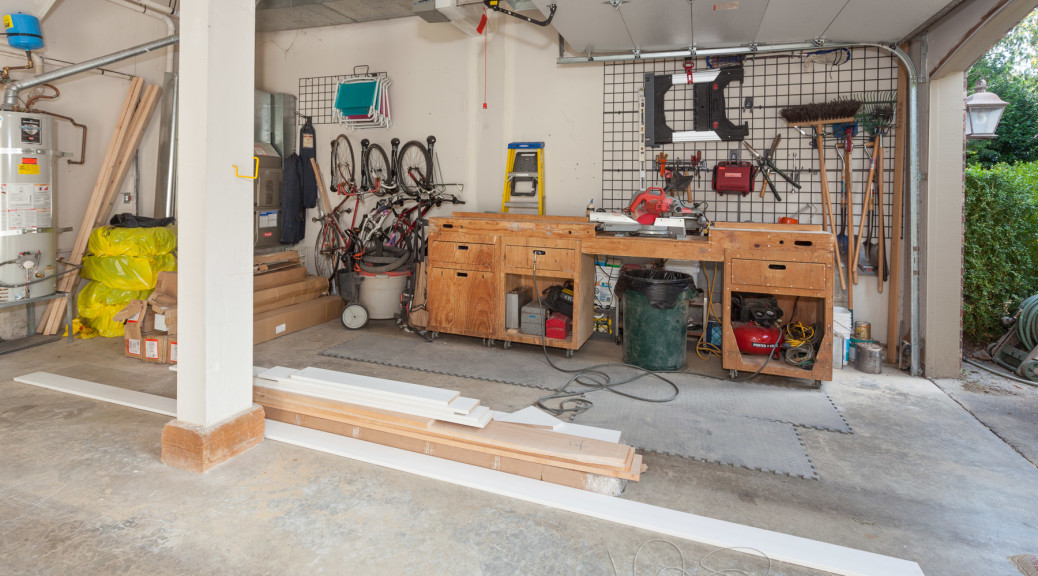July 13-17

I set up a folding camp chair in the corner of the bonus room to see what it was like as a reading spot – light behind you for reading and fresh air and a view in front of you. I think I like it 🙂
The venting skylight gets the late afternoon sun. The existing skylights on the other side get morning light. Did I mention I like windows?
Monday: After a mix-up over which delivery day that involved re-loading the cabinet truck with our cabinets, we received most of the remaining cabinets for the bonus room and master bathroom this morning. Date was critical so that countertop templating for the Caesarstone could happen Tuesday for all rooms (next appointment is 3 weeks out if we were to miss this one).

The world’s stupidest window company reaffirmed their status yesterday by shipping two screens instead of three – and for the kitchen window that needs two, the one they shipped didn’t fit! Are you better or worse off when they ship only one of two screens, when the one they did ship is the wrong size? The screen was rammed in by two workers, but I doubt it’ll ever come out. The good news? The screen for the awning window in the bathroom was the correct size.
The standard for screens is that I should be able to remove and replace them easily – Fail! Plus the ones that Screenman made for me last year are much nicer.
Some of the master bathroom cabinets were installed – just enough to get the countertop templates done. The makeup desk with a flip top was installed at countertop height, not 30″ as on the drawing, but I may have them leave that and get a counter stool as the view will be much better that way…decisions…
The stair guy is moving in for the week! Stairs are not to current code – the nose sticks out over the riser too far – but they have now been sanded back.
Tuesday: Template guy comes at 7am and works till noon. It’s an interesting process to use thin strips of wood you can cut with shears and hot glue them together on top of the countertops to make an exact outline of what is to be built. He takes the kitchen sink and half bath sink with him to pre-install.
There was much discussion of the ramp sink with the slot drain for the master bathroom – which will look something like this. It will be fabricated from Caesarstone, with questions remaining about how exactly to build it, and the drain that goes underneath. Given the cabinet inside width of just under 48″, the standard size 48″ drain pan can’t be used. You can get a custom one but it takes 4 extra weeks and $250 extra! My sketch + the countertop guy + our project manager and I think we have a plan!
The stair guy didn’t come until 2pm (family emergency) so there was some progress on baseboards, but not much else
Wednesday: Work done on baseboards and toekicks in kitchen. Didn’t finish that or start on closet and shelves in master bathroom as planned. Various other issues came up. A big one was the drain pan for the master bathroom ramp sink. The plan we devised yesterday will put us 3-4 weeks out. The custom drain pain from the Utah company is 3-4 weeks to make. I asked if we could get a local fabricator to make us a stainless steel drain pan, and after some research by me and phone calls by our project manager, we have found someone – 7 days (much better).
Back stairs got no work today as the stair guy’s mother passed away overnight. He will apparently be back Thursday to continue…
Thursday: Other than a site meeting first thing, no work was done today! The stair guy didn’t show (and didn’t let the project manager know what was up) and our lead carpenter was at his other job…
The kitchen appliances will come between 2 and 4pm Friday, but without the fridge – they called to say it had been hit with a forklift and they’ve ordered a new one.
The drain pan is now a gating factor in getting the ramp sink done. The Caesarstone fabricator wants to have it on hand to start building the sink, so the project manager went to his office to get the purchase order issued to get that ball rolling – about $375 for a drain…
Aaargh!
Friday: Stair guy won’t be working today – will come Sunday to start getting caught up. Lead carpenter worked on the shelves in the hall closet (the one cut down to square off the pantry) and master bathroom behind the toilet. Finished off baseboards in the kitchen.
The awning window in the master shower that had incorrectly been sent with frosted glass got its clear glass replacement installed today. Seems like a small thing, but that’s what will provide a soothing view of the trees while showering, so I see it (accidental pun!) as a very big deal.
Sunday: Stair guy worked all day finishing off the baseboards around the stairs and prep work (filling holes, I think) on newel posts.

