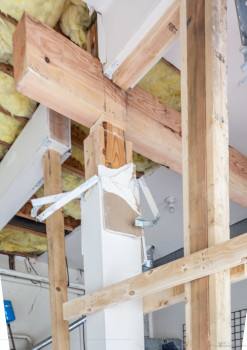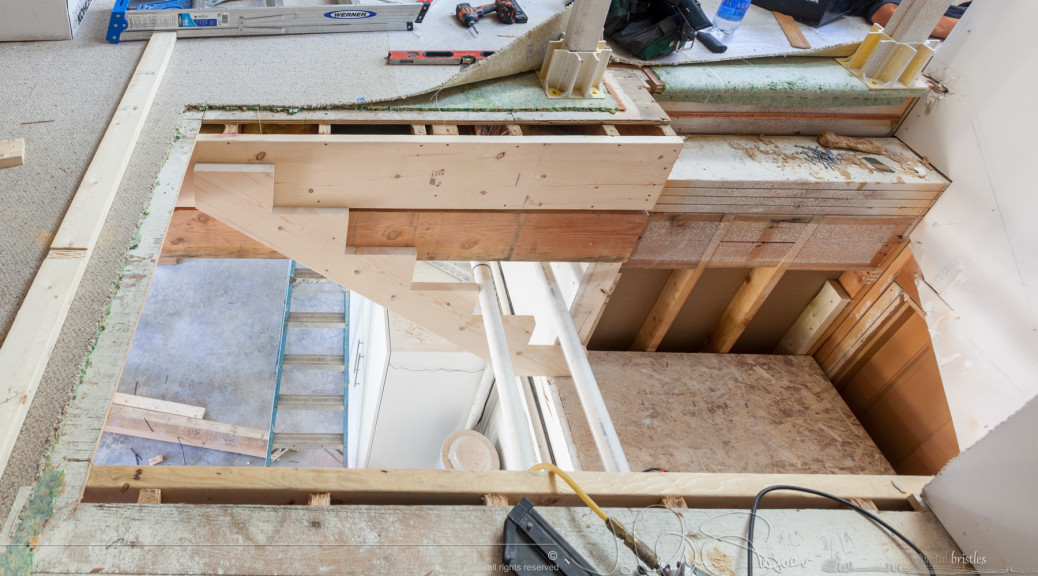Monday: Opening up the garage wall (mindful of the whole house water shutoff pipe right there) and mud room closet wall preparing for building the supports for the new beam. First tiles installed.

Tuesday: Post in garage cut and existing beams supported on temporary posts. New beam installed but not yet bearing weight. More wall tile installed.
Wednesday: Old beam removed and two new ones to support floor joists installed – lots of noise and some whoops when the floor supports were swung into position. Big hole in bonus room floor. More tile.
Thursday: There’s a huge hole in the bonus room floor, with two furnace vents, one gas pipe, cable TV line and a hot water tank expansion tank in the way. HVAC subcontractor re-routes all of those. Some discussion about how to get the stair riser height on the top part of the stairs to meet (a) code (within 3/8″ of the lower part of the stairs) and (b) the upper floor! Apparently the builder of the house had slightly tilted each stair tread to make things meet (which I’m told is not uncommon).
More tile including the start of the shelves above the tub.
Friday: Caesarstone countertop installed at 7am! A bit of a scramble as their early arrival wasn’t planned, but Greg met them here and they were done in about an hour and a half.
Greg drained the hot water tank to move the expansion tank down to clear the new stairs and built the new top part of the stairs. Sides still open (lots of cold air and flies in the house). Electrical wire for heated floor laid and one layer of goop put on. The wire gets tested before it’s installed, after installed but before goop, after goop, after tile laid and then by the electrician. Only when they all sign off on the sheet for the manufacturer do you get your warranty.
Saturday: Tile setter came for a short visit to add a second layer of goop, which can then be dry for laying tile by Monday morning.

