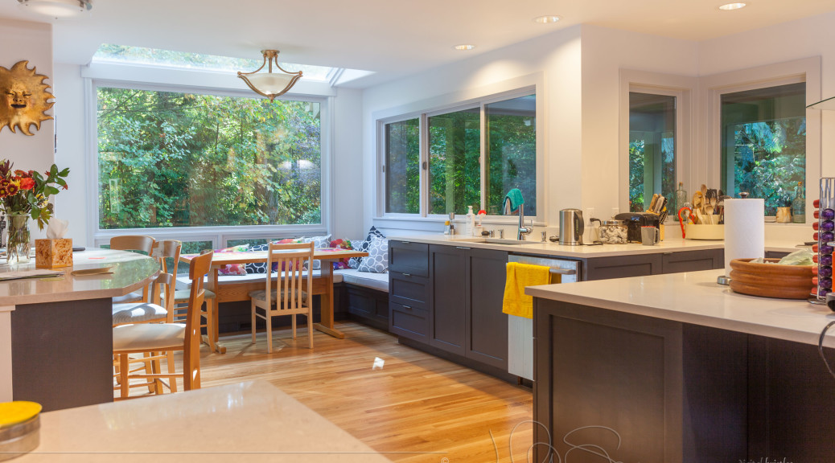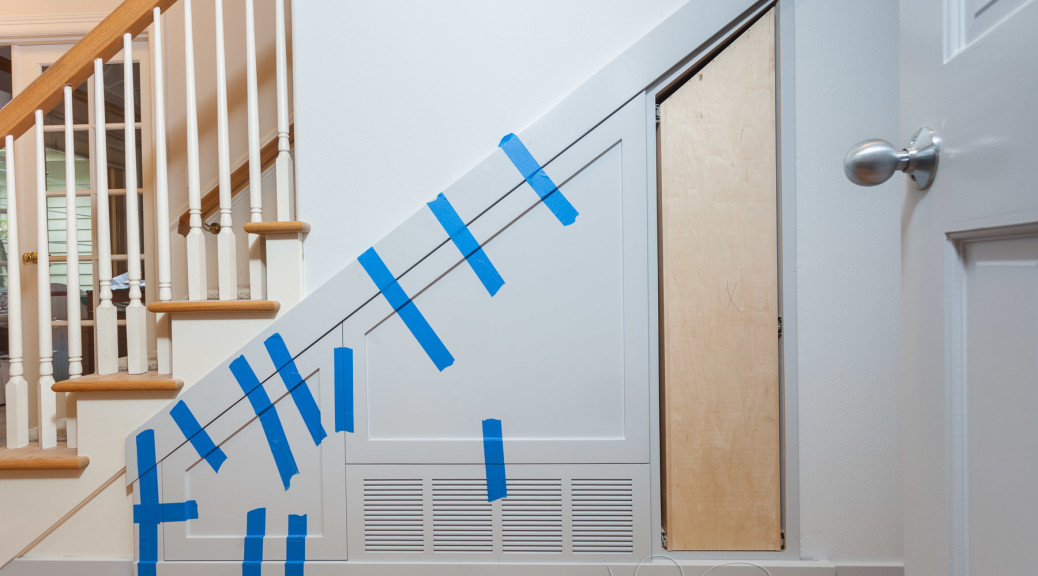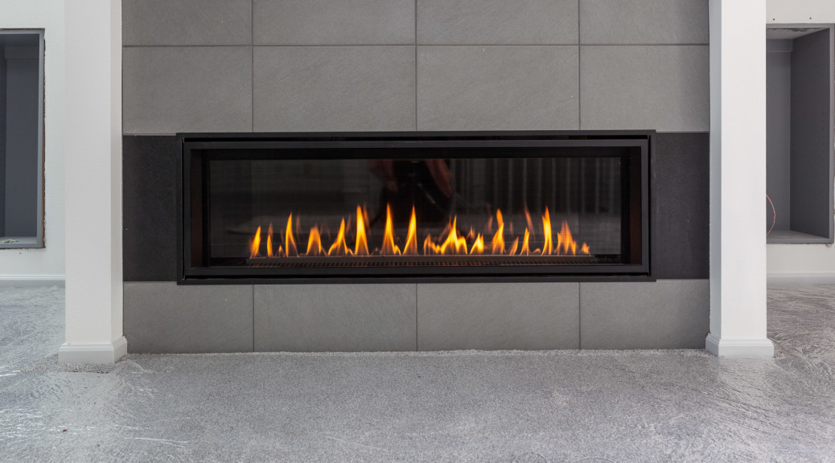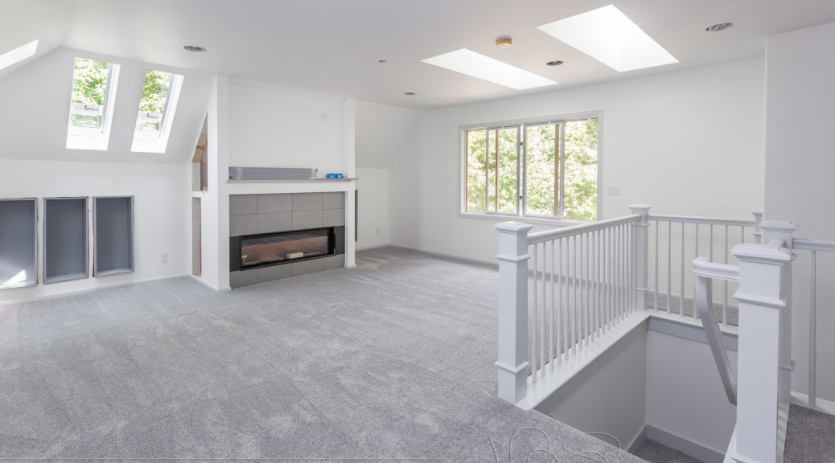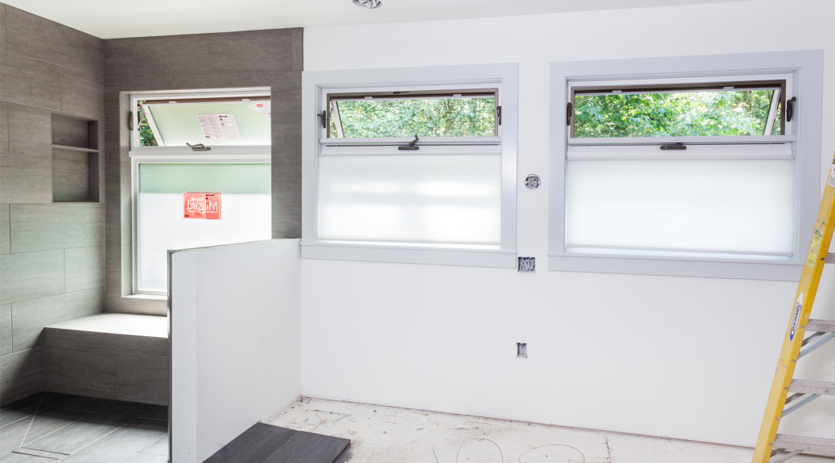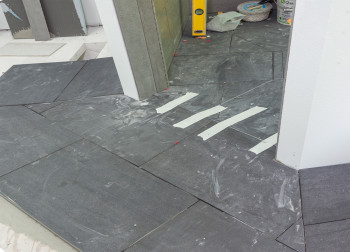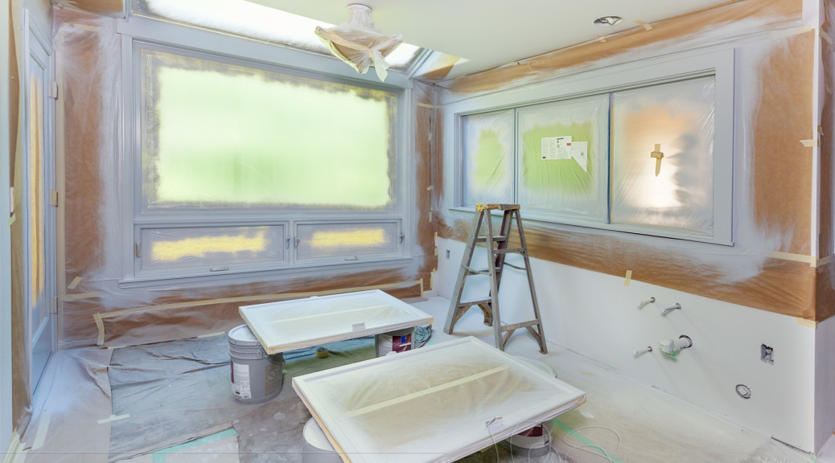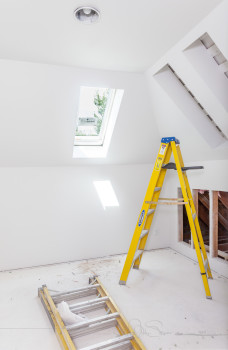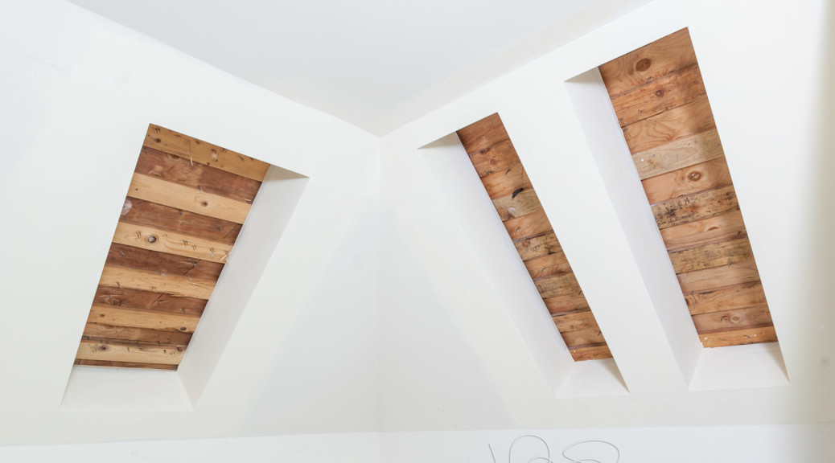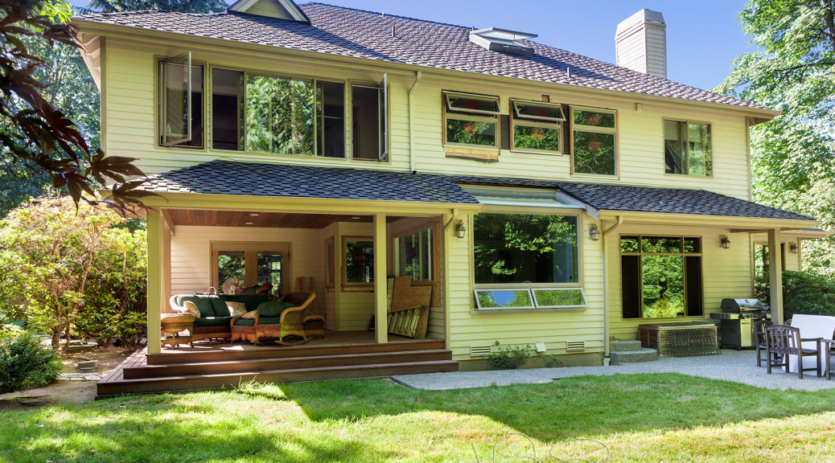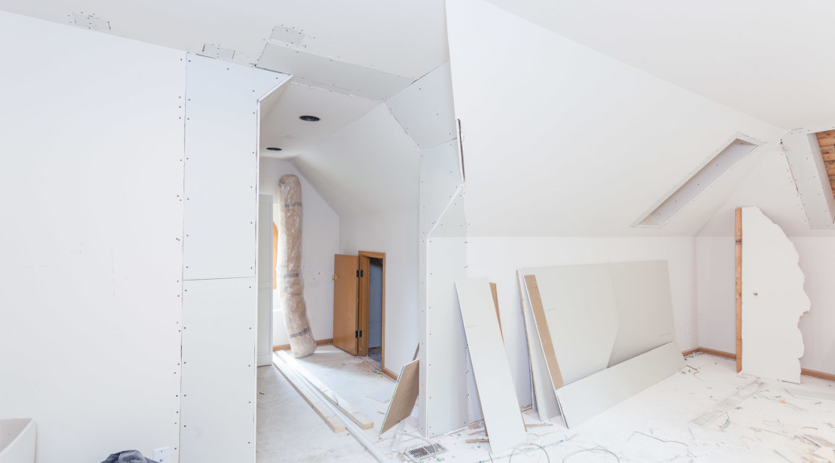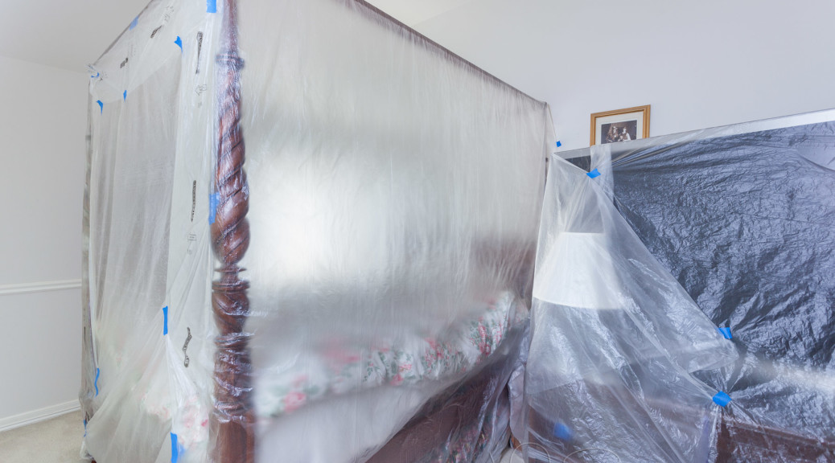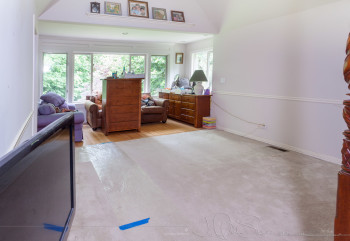March 16 – October 16th (ish)
I’m declaring the project complete even though we have one small outstanding work item (a replaced cork tile needs sealing) and one missing warranty (for the heated floor). I still have some areas to tidy up in the post-remodel shuffle – such as replacing the doors on the upstairs hall closet, taken off to make more room when moving things through the tight 90 degree turn in that corridor – but that’ll get done soon-ish. Continue reading The remodeling project is (virtually) complete!

