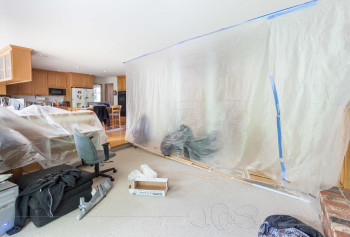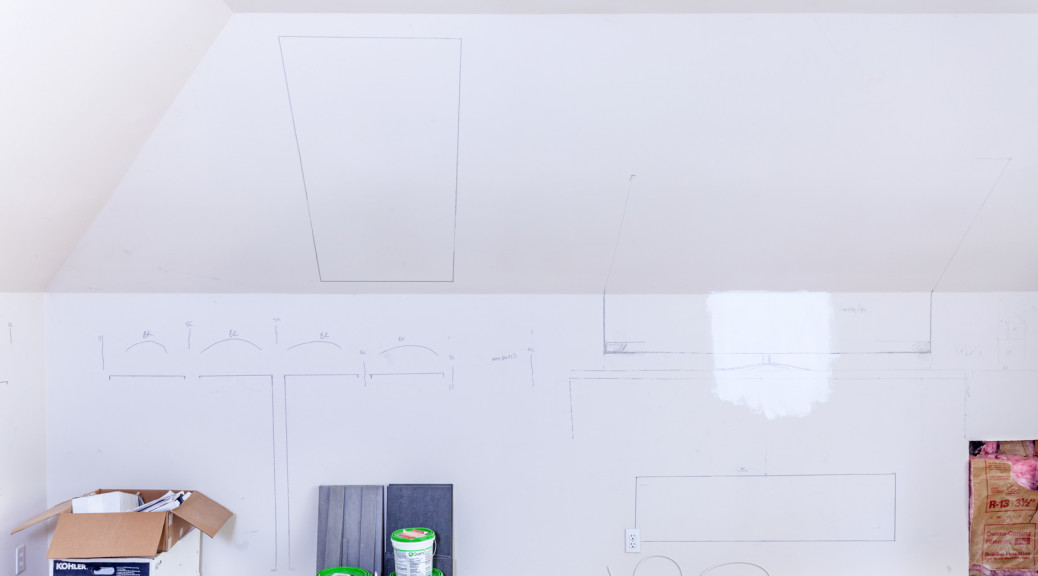April 27 – May 1
Monday: Measuring and details for master bathroom closet and windows, plus kitchen windows & bonus room.
Master bath closet can’t have pocket doors because the walls need to support closet rods and can’t with a door in there. Open doorways or barn doors are the answer. (I didn’t want doors in the first place, so it’s fine with me!)
Toilet paper holder in hall bathroom. Drawer notched in bathroom cabinet to accommodate anti-scald valve.
Drywall company walk through (to review phase II tasks) rescheduled for Tuesday.
Tuesday: Hall bath touch -ups. Area in skylight left messy after last summer’s skylight replacement caulked and painted. Second coat of paint to rest of drywall and ceiling (trim still to come).
Flooring and drywall subcontractors visited to finalize phase II bids. Lots of discussions about details. How and where fireplace tile ends; size of tiles (18 x 18 or 12 x 24) for the black strip extending the fireplace glass – gray will be 12 x 24. Slope of master bathroom shower area to get a curbless tiled shower to meet the cork floor for the rest of the room.
I naively thought that stripping the wallpaper in the downstairs half bath and repainting it would involve those two tasks. Apparently, when the wallpaper is glued directly to the drywall (as the builder of the house did) fixing the damage to the sheetrock plus stripping the paper ends up costing more than just replacing the drywall (it’s a small room).
Wednesday: Noisy day.
Small touchups to drywall around pony wall and molding installed around door in the hall bathroom.
Bonus room lost the “box” – aka the waste of space – at the top of the old stairs and the wall beside the hall doorway. The knee wall at the bottom of the stairs is staying for the moment (until the bid comes in for the bannisters to see if it gets replaced or not – cost is the factor).
I thought that Corian might be a suitable (lighter) material for the flip-top mirrored vanity in the master bathroom and checked on weights for wood, Caesarstone and Corian. It is possible to drill (for hinges) and the project manager thinks it’s workable. I don’t like the idea of using Formica. Pending approval by the cabinetmaker.
Project manager pointed out that if we can do two skylights in the dark corner of the bonus room (on the sloping walls that are actually the roofline) that will send more light down the stairwell now the wall has been removed. In Texas, more light was generally a bad thing; in the Pacific Northwest it’s marvelous!
Thursday: Site meeting in the morning to go over the schedule for the next phase, plus all sorts of details. Some of the details will matter to us later on in the project – for example, if painting the trim in the hall bathroom, which needs to be sprayed, gets done when the other trim paint is being done (more cost effective that way) can we continue to use the shower, which will be our only bathroom at that point? (Probably they can tape plastic over the small window in the wet area for a day or two to keep water away while letting us shower).
Glass for the wall & door in the hall bathroom gets installed next Wednesday.
Business elsewhere called, so I had the house to myself today. I’m trying to see if I can get glass barn doors – something like this – for the master bedroom closet to work. I visited the local builder’s hardware place and found something much more “reasonable” than the lovely picture above (hardware that’s similar but about $550 versus $2,300)
I worked on plans for the master bedroom closet and have something much better(!)

Friday: Another noisy day.
Project manager confirmed my closet plan is feasible. Family room got covered in plastic and the wall partially demolished. The surprise? A third heating duct (think immovable object). Fortunately it does not interfere with the planned openings.
The wall is a shear wall and so there will need to be plywood covering on top of the studs.
Wall by the door to the nook in the bonus room was opened up to see how much we can remove (without expensive beams to support the roof). The header above the door and the yellow areas on the right can go. The studs on the left have to stay. I’d like to explore a bookcase or pass-through in the gray area; Jeffrey thinks that’s a bit eccentric…
Even though we only have small openings at the moment, the difference it makes to the hallway to have light in it is noticeable – as you come down the back stairs you get a view of the back garden & woods

