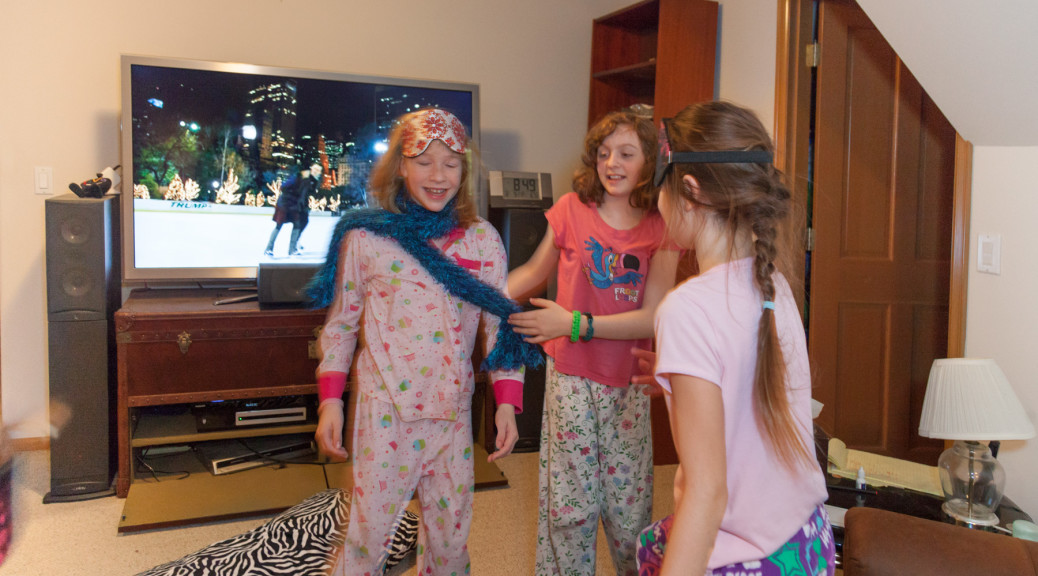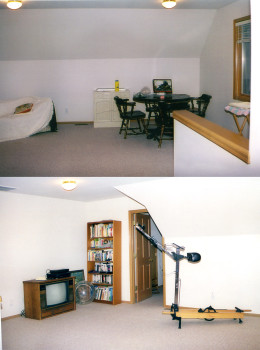
When I first viewed the house with the realtor, this room was not one of the highlights. Bits of furniture in odd places, but the mix of shapes, wall heights and angles was hard to make sense of. You’ll note the full height bookcase in the picture – one of the few places you can put anything taller than 4′ 6″.
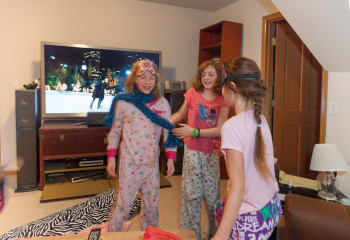
For a while we had the TV on the wall where the draped sofa was in the as-bought picture, but then tried it where the previous owners had it, although ours looked a little different!. The little nook area (through the door on the right) was at one time the kids’ art room – I thought it was a great idea to have a place you could leave the mess and close the door, unlike with the kitchen table. The kids didn’t like being so far away from everything else.
The room was too big for a media closet, and not a good size or shape for much – plus it had no electrical sockets, no heating vent (so shut the door and it got freezing in the winter). I liked the round top window and its view of flowering trees in Spring though!
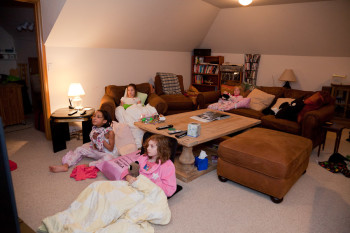
The other side of the room had some comfortable seating, but was always awkward. With the door from the nook, door from the hallway and landing at the top of the back stairs there were three “no go” areas for furniture.
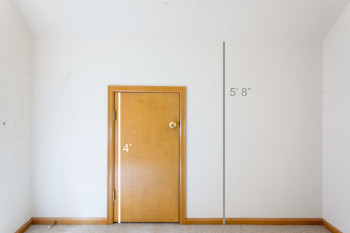
The storage areas under the eaves are accessed by two mini doors (in the nook). It’s good to have storage, but the awkwardness of accessing anything once you’ve packed the triangular shape is a huge drawback (not to mention even a short person like me having a hard time getting in and out without hitting my head – your brain says “duck down more” just as your head hits the door frame! Apparently, code requirements include access to the area under the eaves for fire fighting, so we may need to keep one of these doors.
There is a bunch more under-eaves storage around two of the bonus room walls that has no access point – same shapes as those off the nook.
Looking at Houzz for inspiration in attic conversions (where lots of people try to make usable spaces out of these roofline determined triangles) I saw these rolling bins and thought this was a great solution for part of the under eaves area. And our remodeler suggested that if you don’t have the bins go all the way to the back edge you can store long things (like a spare area rug we have rolled up) behind the roll out bins.
After walking around the room and trying to figure out how we could make something more usable from the space in this room, I concluded that we needed to have the stairs enter the room somewhere other than where they were to consolidate the areas that have to remain free of furniture.
Given a bunch of constraints downstairs, and my wish to keep the back stairs (the remodeler said the least expensive thing to do would be to block them off completely) making a landing half way up and turning them 90 degrees got the landing at the top and the doorway from the upstairs hall in the same area. The doorway to the nook is going (not really sure why this small space ever had a door in the first place) and the entrance opened as wide as possible (there’s a supporting beam on one side that I’m not going to pay to move.
The tall dark chimney of a stairwell was at the end of a long dark corridor downstairs – think early 1900s prison architecture, but with wainscoting 🙂 That picture is misleading as I flooded the stairwell with light to take the picture – even on a sunny day you look down into a dark pit!. I thought of putting a Solatube into the ceiling, but now we have the turned stairs and a plan to use open balusters and handrails around the top, I think there will be a lot more light and a lot less chimney.
The corner opposite the window gets little light. The two fixed skylights original to the house got better when we replaced them with solar powered opening ones and putting two more above the dark corner seemed like a no brainer. As did putting a ceiling fan in the center of the room after making the ceiling vaulted instead of flat. The stick framing in the roof precludes making the ceiling vaulted without a lot of expense, so the ceiling fan is out. The masses of electrical and cable TV cables strung tight across the joists above the ceiling make adding two skylights in the front roof expensive (because of redoing all that cabling), so that’s out.
Current thinking is that we can do one skylight on the side roof in that corner and leave the cabling alone, and a preliminary peek into the roof (via the hole in the ceiling cut a while back to check things out) says that should work.
The upstairs hallway leading to the bonus room is a menace – narrow and with a 90 degree turn that makes getting furniture in hard or impossible (the sectional wouldn’t make it, so the sofa shown above, intended for the living room, had to swap). However much I’d like to change that, we had to draw a line somewhere and the line ended at the door out of the bonus room. Buy smaller furniture!

