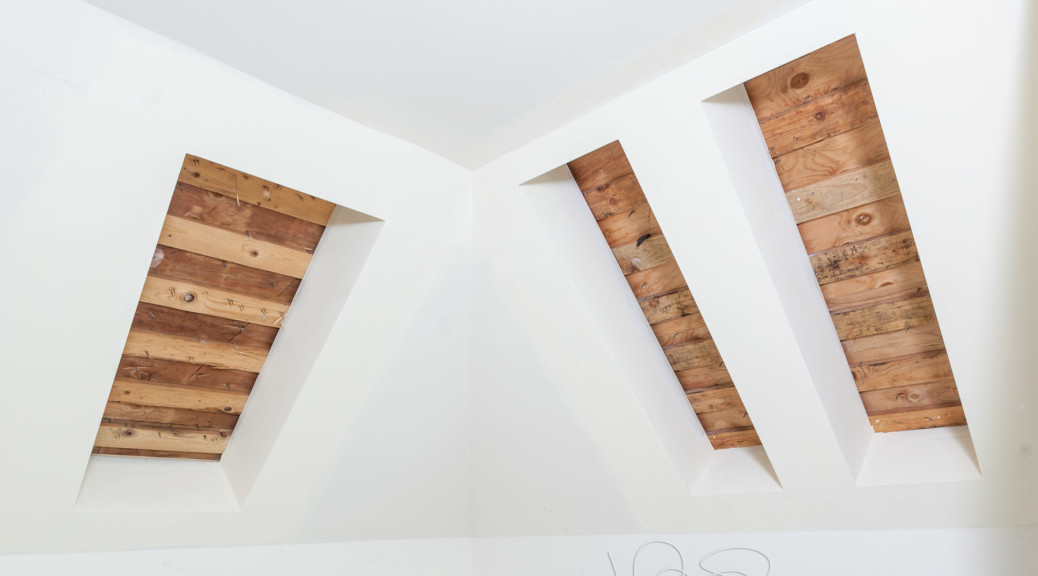Monday: The featured image is the skylights-to-be, in the hope that the roofer will be here on Friday to install the Velux skylights. The large one will be an opening solar skylight (like the others we installed last year to replace the fixed ones original to the house). The two narrow ones are fixed (cables in the rafters would be expensive to move, so this was a cost-effective compromise).
Drywall mud sanded smooth (bonus, kitchen, master bath) – which meant plastic sheeting blocking the path from the front of the house (where my office is) to the mud room (where our temporary kitchen is). Fortunately it was 86° yesterday so walking around outside was a fine option.
The siding removed from the house to install windows was used to repair the areas around the windows – largely pre-painted, so only a little caulk and some paint touch up required
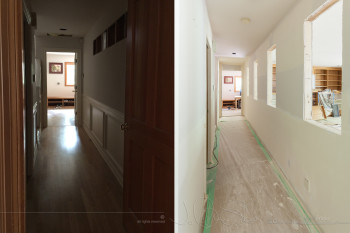
It’s pretty amazing how much more light there is in the corridor leading from the kitchen to the mud room. The first picture was taken with the iPhone (in April) but both were taken with no flash or artificial light on a sunny afternoon. The door at the far end is going back (to keep laundry noise out of the living spaces) but the useless door in the foreground of the first picture is gone for good. The “after” picture will improve when the brown paper comes up 🙂
We will have more light in every room we’ve messed with in this remodel – except the downstairs half bath that had no windows before and will stay that way. Can’t wait for the new bonus room skylights to get installed – that will be the last of the new windows in place.
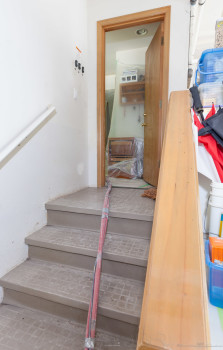
Tuesday: Downstairs toilet removed for texturing crew. Drywall in garage fire taped – now the overhead racks and wall grid can be replaced. Chrome baskets for pantry delivered. Exterior trim and siding caulked. Interior trim delivered (but can’t be installed until the painters have primed walls tomorrow).
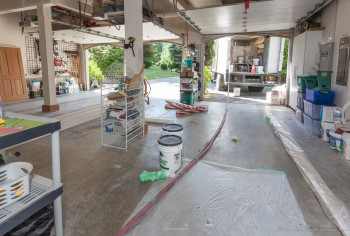
House encased in plastic – takes longer to tape things up than to spray! Texturing sprayed in family room, master bathroom, bonus room and closet in mud room. More fans going full blast this evening, so it’s loud again, in a white noise sort of way.
Wednesday: Painters arrived – different set of tubes running through my plastic encased house! Some of the wrappings changed and the primer color is whiter than texture. My lovely light hallway got dark again (but only temporarily).
The repaired and caulked siding got a coat of paint, as did the vent hood outlet.
Thursday: Painters prepping more areas as they get ready to paint walls and trim. Doors (pantry, hall closet, mud room) installed/re-installed.
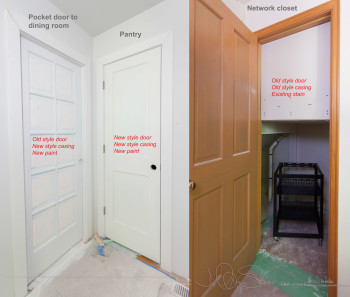
Friday: Casings for doors (pantry, hall closet, pocket door to dining room) installed. These are “new style” simple casings – less ornate than the ones used elsewhere in the house. Family room window (existing) gets new casing as does one of the new kitchen windows.
Given the changes in style – shaker style kitchen cabinets and simpler baseboard and trim – are only for part of the house, for the time being there will be places where old meets new. In the case of the glass and wood pocket door to the dining room, it will look as it always has on the dining room side, but on the kitchen side it will be painted to match the other trim and the door casing is the new simpler style. The new pantry door is shaker style like the kitchen cabinets but will share the paint color and casing with the adjacent pocket door. I think it’ll work.
The family room openings are cased and the faux paneling is taking shape. The skylights were delivered after lunch – meaning that the roofer will come on Monday to install (but the good news is that Velux shipped the right units)

