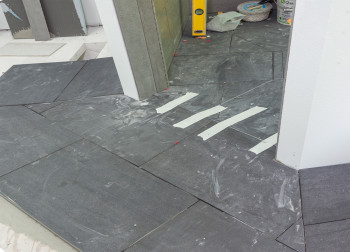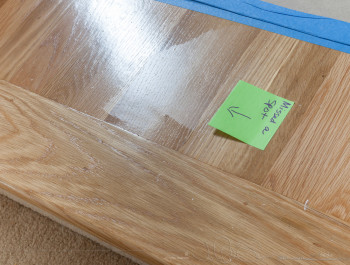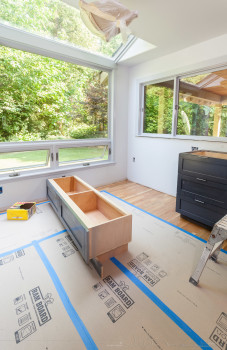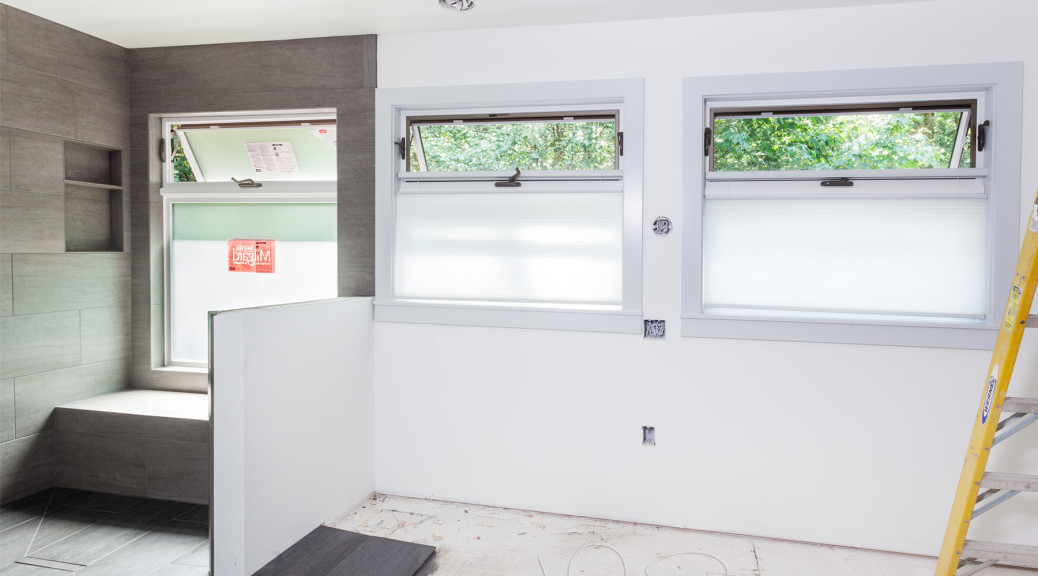
Monday: Beautiful floor is covered again with RamBoard (cardboard to protect the floor from dings and scratches). Cabinet install comes to a halt after water stop cocks in hall bath leak after re-installation. The plumber will replace them when he comes to install the sink but they’re plugged for now.
Tile guy arrives at lunchtime and finishes area around window and bullnose on pony wall edges. Grouting tomorrow.
Site meeting to review schedule and budget (postponed from last Thursday). We hope to have templating for both kitchen & master bathroom countertops next Tuesday – those guys are very busy so bathroom cabinets need to be here on Monday…
Tuesday: Cabinet installation continues – we have an island again – until there’s a problem with the bench seating not fitting – everything’s built to the specified sizes but the house is about 1-1/2 inches too short, apparently…
Tile guy comes late morning and grouts the tile in the master bathroom, then does the fireplace face in the bonus room (after much puzzling over the various metal pieces around the fireplace box – which were packing and which stayed; how the tile should fit around some screw holes, etc).

Walking back towards the front door, the light just happened to be right to show a small patch of hardwood floor that didn’t get its second coat. You can’t see it easily from the other direction, hence the post-it note to mark the spot…

Wednesday: Quiet start to the day as cork floor installation in the bathroom doesn’t start until Thursday (still supposed to be complete Friday). Mid-morning the cork floor company calls to say they expect Westhill to install a plywood subfloor in the master bathroom over which they’ll lay the cork. I am amazed that they left this so late, but Greg got the plywood, hauled it upstairs (solo) and finished the work by the end of the day.
Cabinet details worked on in kitchen and half bath.
The cabinetmaker came to look at the benches that don’t fit and concluded the least amount of work would be to take the hinged part and the bench that goes next to the sink/dishwasher cabinets and cut them down 1.5 inches. Off they go back to the shop!
Looking at the shelving intended for the upper area next to the fridge, I don’t want a closed box (vs. open shelving). I think it would work well in the half bath for toilet paper and other storage (or books) instead.
The top down bottom up blinds I ordered for the master bathroom (for the two clear glass windows) arrived. I can’t install them yet, but I hung them over the crank handles so I could see how they looked. I’m very happy – they’re translucent, so even when we need privacy, we still get some light. They’re cordless, so you just lift and lower directly.
At some point the Keystone Cops window company will get me the missing pieces – including folding crank handles so they tuck nicely behind the blinds.
Thursday: Roofer arrived shortly after the site meeting finished and worked until 5pm get the two new skylights installed. Interior trim work remains – plus turning on the solar skylight – but our new windows are now all in place..
The cork floor installation was to start between 10 and 11 this morning. No one showed by lunchtime, and the scheduler expressed surprise that Dennis (tile installer) wasn’t here already. At about 1:30 another guy shows – knows his stuff and preps the floor with a mud like compound that makes the smooth transition from tile to cork.
He returns tomorrow, but only after working on another job first! The flooring company will have him work on Saturday, and promises the cork will be complete by then… fingers crossed!
I installed the chrome pocket door hardware I ordered – more than once! You have to flip the exterior panels to get the lock part on the inside and the pull hanging down – I only realized this after installing the lock with the hinge at the bottom – it flaps down all the time and blocks the door closing. Doh! Good thing my hourly rate is $0…
Friday: Last night I decided to set up the remote for the new venting skylight (the roofer said he didn’t do programming) so now we have cross breezes in the bonus room. The skinny fixed skylights really add light to the bottom of the back stairs and the formerly-gloomy corridor.
Received the monthly invoice via e-mail, and in checking over the details, saw some numbers that didn’t make sense. After asking the project manager and then the accounting manager, it appears that some items were inadvertently invoiced twice. They sent out a revised invoice ($6K less than the first one) – I earned my keep today 🙂
Cork floor is laid in the master bathroom and it looks lovely – installer stayed until 6pm to finish (he had another job Saturday).
Dennis stopped by briefly to grout the tile in the bonus room fireplace. Our lead carpenter fixed problems with fitting the cubbies in the kitchen (above the desk) and started installing baseboard in the hallway by the mudroom.
I decided that the shelves originally intended for the kitchen, next to the refrigerator cabinet, just wouldn’t work. Perhaps open shelves would but the box would look out of place. I asked the carpenter to install it in the half bathroom as a bookcase, which he has done.

