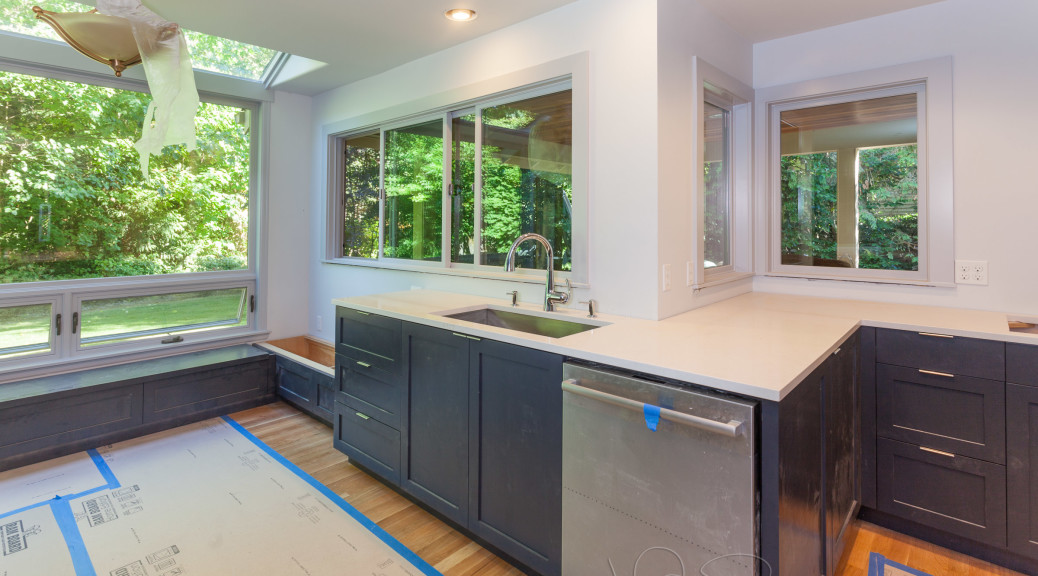July 27 – 31
Monday: Sorting out the leak from the hall bath into the downstairs light fixture. See the separate blog post on the good and bad of the leaking wet room.
Cabinets were delivered for the bonus room – slip in bookcases, the audio/visual cabinets behind the fireplace, shelves for various other cabinets, a small end cabinet for the master bathroom, and the resized kitchen window seat bench. The shelves were a bit of a puzzle as other than being labeled “Snover”, it was pure guesswork as to which ones went where. I ran around with a tape measure trying to figure out which space they fit. Trim and baseboard installed getting ready for the painters
Tuesday: Electricians working on trim. Bonus room skylights get trim and drywall patch under the mantel.
Plumbers installed kitchen faucet and soap dispensers, downstairs bathroom faucet, master bathroom toilet and shower – everything except faucets in the master bathroom because there’s no sink yet). We have a garbage disposal but there is no switch. Some confusion with the electrician on what was bid (air switch in the counter vs. wall switch), but not sure how doing nothing was a good plan…
Custom drain pan for the master bathroom ramp sink is ready; project manager leaves a bit early to take it to the Caesarstone fabricator. Should be ready to install in a week – fingers crossed.
Electrician: “Did you order the master bathroom light fixtures yet?” – no…. Apparently their bid did not include anything but the recessed cans. After some discussion with Westhill, it was decided that I should buy the fixtures. I took the opportunity to change my mind on which fixtures seeing as I’m now in charge of fixtures 🙂
Wet room leak not fixed – more caulk & hole in grout fixed.
New fridge was delivered and installed.
Wednesday: Leak still not fixed (wall behind toilet still leaks; wall by shower head doesn’t). Some trim work (casing around kitchen/dining room door, master bathroom baseboard). I rejected MDF around shower. It will be tile bullnose like in hall bathroom. Lead carpenter left at 1pm for other job and no other work done.
Ordered lights for bathroom, half bath, kitchen, bonus room and back stairs, plus under cabinet LED for the kitchen desk..
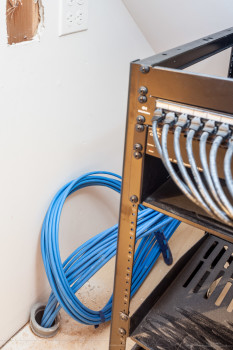
Thursday: We were supposed to have the painters and another carpenter to help out with lots of little tasks. We had neither – but the electricians did show up unannounced!
When I returned from taking Kerri to camp they were installing the LED lights under the kitchen desk – I had ordered lights yesterday, including those, because Westhill said the electricians were not providing them. Apparently the LED under the desk lights were the one exception, but fortunately I was able to cancel my order. I try to remain calm, but the lack of communication is massively frustrating.
The leak appears to be fixed. Occurs to me that we should install a water sensor in the ceiling to get immediate alerts if anything like this happens again. More details here.
We have a motion activated switch on the pantry light. Various light switches were installed in the morning. The network cable arrived after lunch, so wires for downstairs were cut, labeled and pulled.
Family room cabinet doors & pulls installed – lots of chipped paint from the trip back to the cabinet maker after painting to have the tops routed for the edge pulls (cabinet maker forgot to do them initially and given schedule there wasn’t time to send them back before painters came. Cabinet maker should have painted them in the first place, I think).
Friday: Painters started to prep and prime – baseboards, stair rails and balusters, various areas not yet finished when they were last here.
The electricians came in the afternoon to work on trim and installing the double ovens.
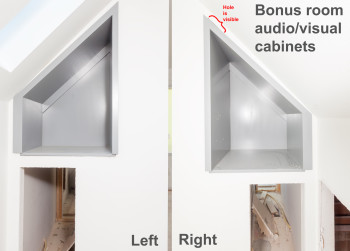
Lead carpenter went to install the audio/visual cabinets that had arrived on Monday and they don’t fit!
It’s a bummer that they have to go back, but what’s worse is that this could have been discovered on Monday if there’d been some helper(s) on hand to work on the installation. We were promised some but they got pulled to work on other projects – time for a gentle complaint, I think.
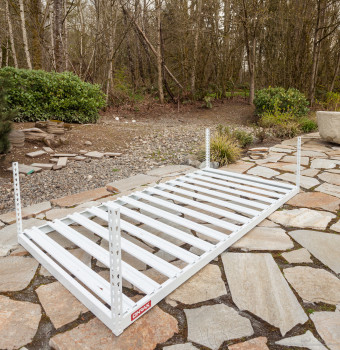
Saturday: The painters worked from 8am to 2pm on the stairs, the garage and baseboards. They’ll be back on Monday. Now the garage wall grid and ceiling rack can be re-installed – it’s been a long wait since April – there were no leaves on the trees, the covers were still on the patio furniture. Time flies when you’re having fun…
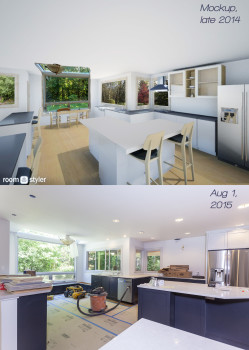
I took a picture of the kitchen after the painters left from roughly the same viewpoint as a 3D render+mockup I had done late last year, and I’m pretty happy how things are progressing. You can’t see the lovely curve of the breakfast bar as it’s covered in junk, but that’s even nicer than the vision.
The space between the fridge and the windows will have a glass backsplash and the vent hood (I ditched the plan to have that in front of the window). The extra windows in the family room were dropped (budget) and there are some minor shape differences in the island, but overall, we’re very close (the free render program’s limits were a factor too).

