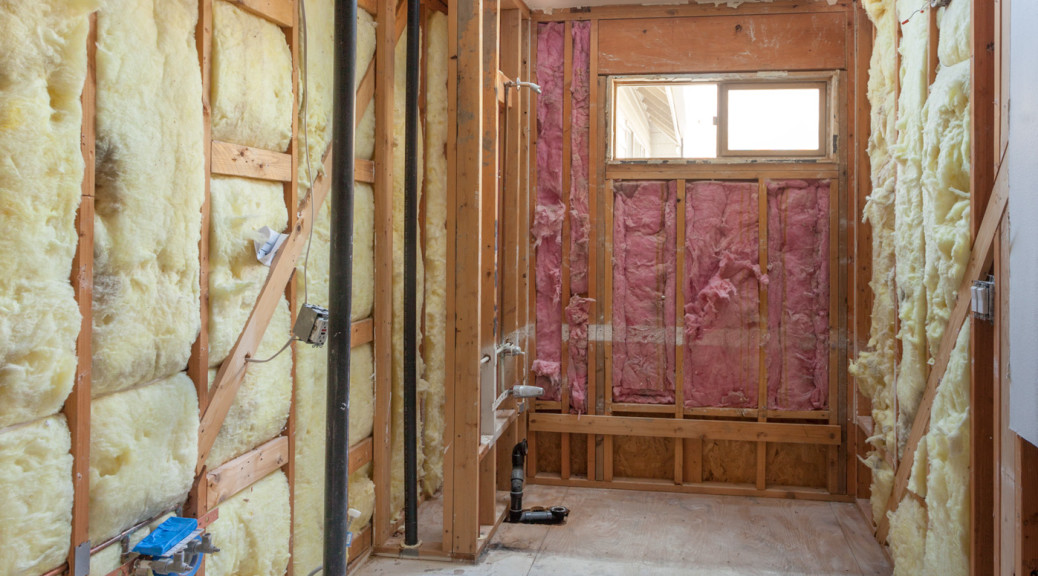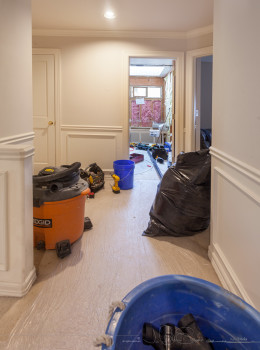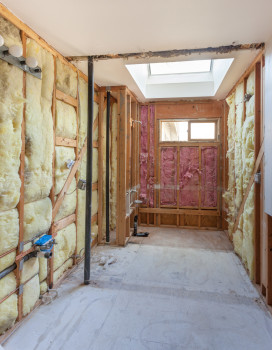
Monday: Very noisy day. Demolish the hall bathroom – nothing but studs and insulation left at the end of the day. Lots of drywall, two sinks and a cast iron tub headed out.
Tuesday & :Wednesday: framing for the tub and electrical work. A new circuit had to be run for the under floor heat and towel warmer, so wires had to thread through the attic from the circuit breaker box in the garage.
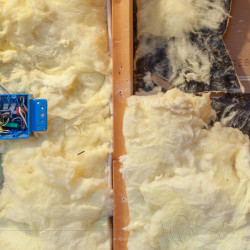
Thursday & Friday: plumbing and framing. This entailed more holes in the floor to move vents, the toilet, shower and tub faucets – nothing was in the same place as before. A new pony wall and shower footrest got framed. Friday, the electrical work was inspected (so drywall can cover it up on Monday)
Just to get us used to the little snafus, the end of the week had us fretting all weekend about the height of the shower head. The plumber didn’t understand how the finished Grohe unit worked, didn’t ask, and just left without having me review what he’d done…
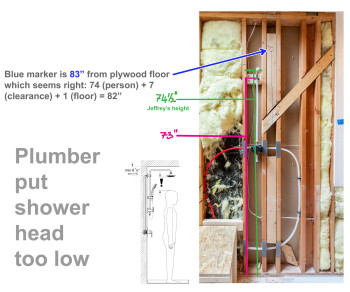
Other subcontractors have done much better asking questions to be sure they have things the way we want them – communication is apparently hard. The electrician (who had done work for us before) was great – checking on locations of switches, talking me out of a second recessed can in the ceiling (and now the lights are in, I’m so glad he did; and also glad I’ve specified LED dimmers everywhere there’s a switch).
And things get messy during the work day, but note the plastic sheeting and shop vac – they clean more than I ever do 🙂

