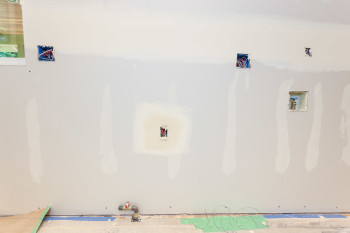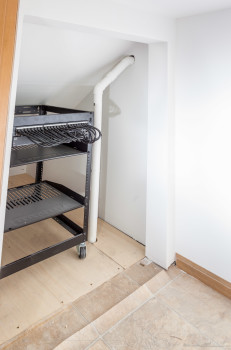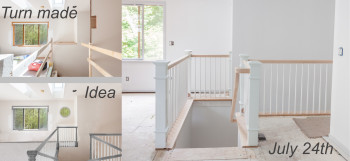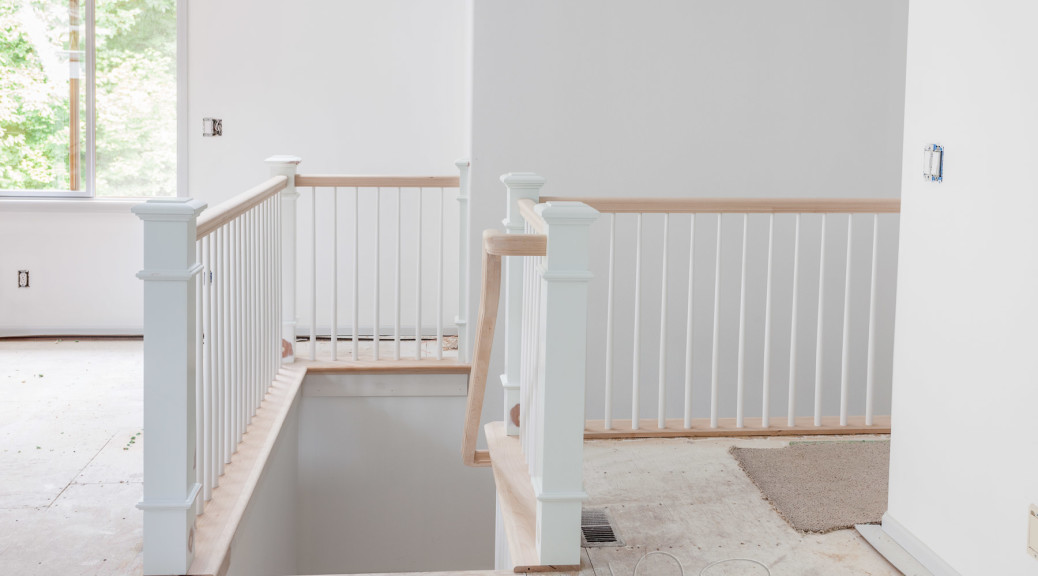Monday: Cabinet installation – master bathroom and bonus room desk+shelves. The stair guy worked the entire day in his workshop (what used to be our garage) cutting and working on items for the stair railings and base.
Tuesday: Countertop install crew was supposed to be here between 9 and 10, but didn’t arrive until closer to 11am. The electricians had a couple of days open up in their schedule, so – surprise! – today is network wiring and outlets. That’s great, but there are areas in rooms we’re living in that need to have stuff moved away or cleaned out, so my plans for the morning got changed a bit 🙂
We now have the wood base for the balusters in place on the back stairs – he did a lovely job going around the corner.

Wednesday: An old picture (from June 11th) became useful this morning – the electrician was sure he had put in a box for the cooktop but nothing was visible in the cabinet underneath. Apparently the helper who installed the cabinet had forgotten to cut a hole, so locating the outlet with reference to the other outlet boxes and gas line (which were visible) – plus confirming that the electrical box was actually there – made this boring-looking picture useful.
The Cat 6a cable didn’t come in (tomorrow) so the electricians are working on other electrical tasks, plus a dishwasher power and switch (that somehow wasn’t on anyone’s list even though it was part of the plumbing selections from back in January…)
We got the newel posts and top railings installed on the back stairs today! There’s the start of the handrail. Still hoping we might be done this week…

Thursday: Site meeting and then the lead carpenter is gone for the day. I hate Thursdays! Stair guy is getting close to the finish line – railings installed and dowel screws in place for the balusters to be installed tomorrow.
Electricians came with the Cat6a cable midday, but it was unshielded twisted pair, instead of what we specified, shielded twisted pair. It’ll take a week to get the new cable. They acknowledged that I had asked for STP and put that on the plans for upstairs and downstairs wiring. Not clear what their bid was based on (STP is more expensive) but the bulk of the bill is labor, not cable, so I’m hoping this will be a non issue (other than the delay). The closet and rolling rack are ready and waiting … more opportunities to practice patience…
Friday: As I was preparing to leave, a truck starts backing into our driveway – he has plumbing fixtures. I direct him to leave them in the open garage, and inspect when I return (remodeling has turned me into a part number checker as we’ve had so many wrong items sent). One bathroom faucet instead of three, three soap dispensers instead of two and a sink which we already have (installed in the downstairs half bath). There’s time to fix this as the plumbers aren’t scheduled yet (so who knows why this showed up today…).
The other two faucets are at the office; the guy loading the box put in one too many soap dispensers by mistake; forgot about the sink already being here. They’ll sort it out…

Lead carpenter worked on master closet (after sorting out the plumbing part snafu) Electricians will not be back until the cable comes in. Stair railings are complete – and looking really lovely – so the mobile workshop in the garage is packed up and gone (after two weeks…)
The changes to the back stairs – which, as a reminder, looked like this before we started – started out with pony walls with a cap, like the half wall on the right in the before picture. Once the stairs had been turned and lovely natural light hit the corridor downstairs one Saturday morning in April, I realized that keeping the don’t-fall-down barriers open would make a huge difference. The round window was an idea that we dropped in favor of the skylights (too expensive for a relatively small benefit). Given the expense of railings and balusters, I’m really glad I (a) love it and (b) it makes a big difference in turning our ugly duckling bonus room into a graceful swan.

