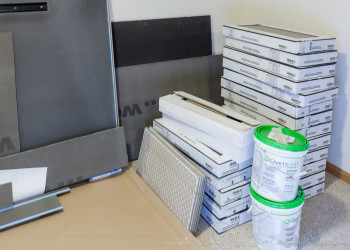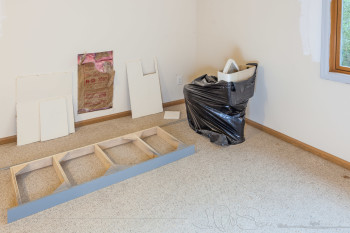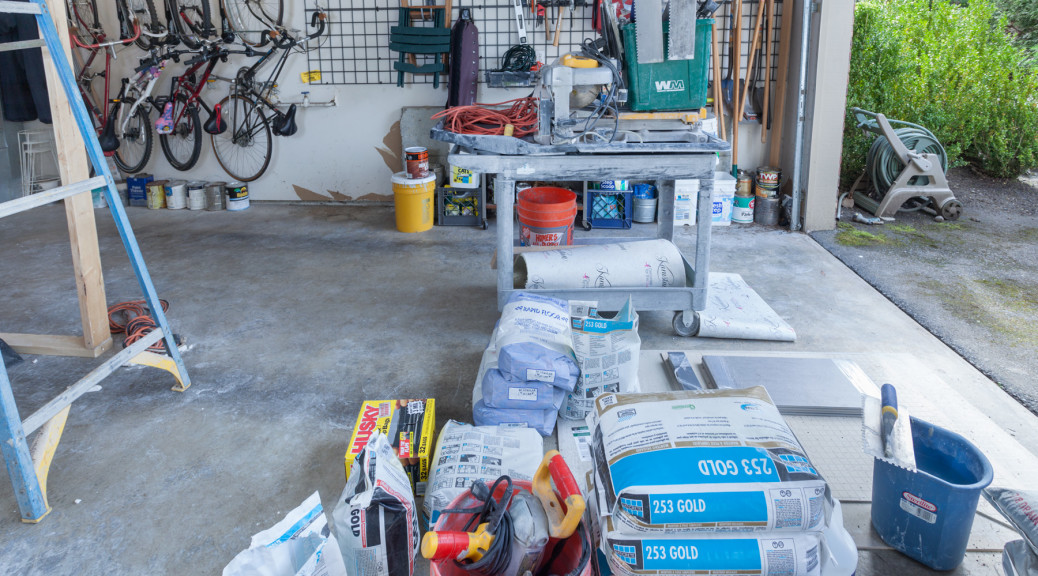Monday: Sanding and texturing the drywall (the texture matches the rest of the house – called “orange peel”! Cutting into the back stairs and bonus room floor to start work on turning them. That big black plastic covered cylinder is a heating duct – fortunately there’s an easy option for putting a vent in a new spot (that duct goes over to where the fireplace will be, which won’t need a duct). Temporary barriers to stop us falling down.

Tuesday: Tile setter works on the Wedi board (what insulates the wet room. Masses of material delivered – bonus room is storage area. Mud room closet gets its top cut off. There’s no beam where the architect expected one, so new plan needs to be worked out (contractor huddle on site always means something’s up!). The temporary supports for the anticipated cut are no longer needed…
Wednesday: More Wedi board work and vanity gets installed. Because the stair work will take longer, we get a sturdier temporary barrier.

Thursday: Nothing much got done as Project Manager and Tile Setter were called to an emergency meeting elsewhere.
Friday: More Wedi board
Saturday: Tile setter works to catch up

