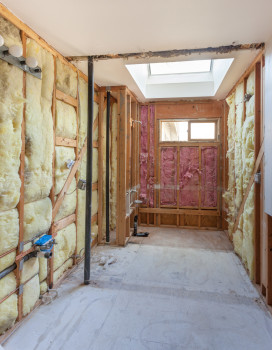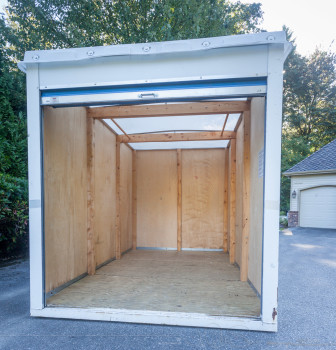March 30 – April 3
Monday: Sanding and texturing the drywall (the texture matches the rest of the house – called “orange peel”! Continue reading Week 3 – beams, barriers & (Wedi) board
March 30 – April 3
Monday: Sanding and texturing the drywall (the texture matches the rest of the house – called “orange peel”! Continue reading Week 3 – beams, barriers & (Wedi) board
March 23 – 27
Monday: drywall in the non-wet room parts of the bathroom. As we couldn’t have a medicine cabinet once we flipped the room back to its original orientation, I asked for a second niche, using lumber left over from the previous remodel (I’m a pack rat, but this time it did come in handy!) Continue reading Week 2 – drywall, drains & ducts

Monday: Very noisy day. Demolish the hall bathroom – nothing but studs and insulation left at the end of the day. Lots of drywall, two sinks and a cast iron tub headed out. Continue reading Week 1 – demolish the hall bathroom

From January through most of February, I spent time cleaning out anything that could be tossed out and putting into the POD (storage unit in our driveway) things from the rooms we were planning to remodel. It’s about as much fun as moving (i.e. not much fun at all), but I’d had a dry run (which I didn’t realize was one at the time) in using a POD to empty out the garages so we could have the new storage racks installed last autumn. Continue reading Week 0 – preparation
In addition to slideshows of pictures of work in progress, I thought I’d summarize work week by week, and this seemed like a way to do it.
It’ll take me a bit to catch up with the work to date (we started March 16th by demolishing the kids’ bathroom), but after that, I’ll try and keep this updated at least weekly with how things are going.
Here’s a link to the galleries of remodeling pictures – how things looked before we started and what’s been going on in each area. Continue reading 2015 remodeling project