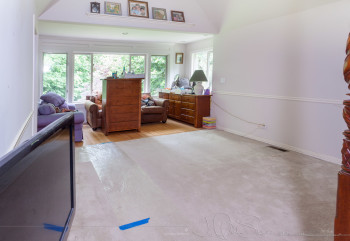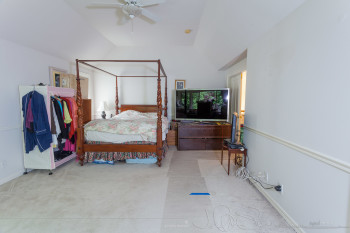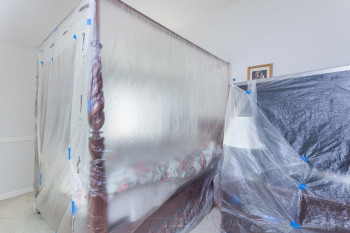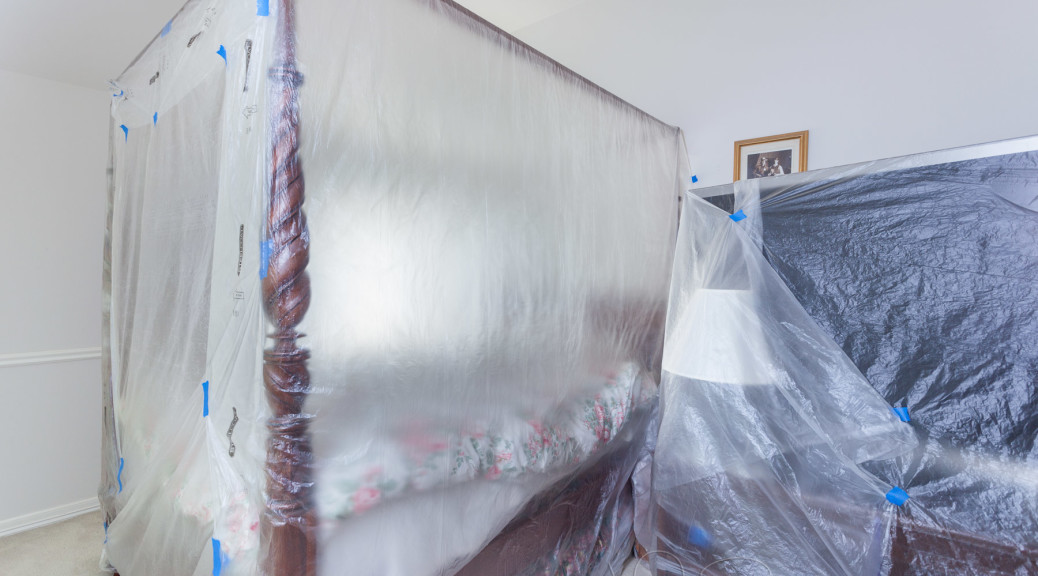May 25 – 29

Monday: Memorial Day holiday, so no workers today, but we have to rearrange the bedroom to clear a floor joist that the cooktop vent ducting will go in.

I really thought we were done with the moving stuff (until we have to put the house back together at the end, but I’m trying not to think about that) but having a working externally vented kitchen hood is very important, so we smile, take a deep breath and move furniture again 🙂 The blue tape on the floor is how far back (from the wood) they need to be able to roll back the carpet.
Fortunately Jeffrey is away this week and it should be back together before he returns on Friday (fingers crossed!)
Tuesday: Production manager stopped by to review progress and we all (including electrician) talked about where to put the access for wiring in the bonus room fireplace. Consensus is that the smurf tubes should go in the under eaves space with the bookcase inserts (which can be removed) on both sides for future access if needed. This is cool as well as more open for any work that might be needed.

Pulling back the master bedroom carpet to find a joist bay to duct the kitchen vent hood. They wrapped the bedroom in plastic to keep the dust down – and the plastic has to stay until the HVAC guy has done his thing tomorrow, so I sleep in a plastic wonderland.
There is (of course) a heating vent crossing the joist that’s needed, but Greg has one option to get around it and I asked why we couldn’t go from the crawlspace (where the vent starts) up an internal wall behind the cooktop that is open. Hoping that one of these meets code and works.
Electrical rough-in continues – in the master bathroom and kitchen. Bonus room roof opened (interior only) where skylights (we hope) can go to check for obstacles. There may need to be a smaller skylight on the wall by the fireplace.
Wednesday: HVAC and Kevin (KCN) arrive before Greg gets here. Noisy; crazy; lots of people everywhere. Kevin gets measurements and leaves. HVAC crew works on installing the bonus room fireplace and the ducting for vent hood.
Thursday: Site meeting moved to Friday. Electrician alone here when I leave for dentist. Travis here when I get back around 11am. Greg arrives after lunch.
Carl (HVAC) arrives late afternoon and works on gas for cooktop and fireplace. Fixes gas smell in garage around new piping.
Plumber comes to install new cartridge for bathtub faucet, but can’t
Friday: Three electricians finishing work for electrical inspection (passed; OK to cover) and getting PVC pipe for network cabling from network closet to attic.
Plastic bedroom still in place. Roof vent for fireplace installed – roofing guy looks and proposed skylight locations while here and OKs them! That’s another plan C, but it’ll be great (plan A was two skylights in the bonus room on the opposite wall; plan B was two in the roof – sloped wall in bonus room).
Site meeting. Budget. Troy no longer with Westhill. Chris working on updating numbers. Balusters and handrails at bottom of back stairs are out (lovely idea but at $1,000 it’s gonzo).
Electrician steps on joist in bonus room ceiling which gives way – fortunately he doesn’t fall through (and down the back stairs).
Saturday: HVAC work on vent hood ducting. Heating duct in bedroom moved over one bay. Cover with flapper installed on exterior wall by deck. Existing downdraft vent ducting converted to the air intake for the makeup damper. Electrical work TBD. Screening installed over duct exit.
Wet heating ducts replaced and eixsting dry ones that were sagging are shortened and hung tight to the crawlspace “ceiling”. Not a cheap repair, but better than moldy insulation.
I recruited Kerri to get through the open framing and under the front stairs so I could mark (she drove a nail through the drywall from the inside) where the under the stair pullouts can go before the drywall was added to the the half bathroom. You can see my plans and the actual pullouts vs the decorative fronts. Houzz has lots of pictures of the type of full extension storage I have in mind (some isn’t pretty, but that’s easily fixed)

