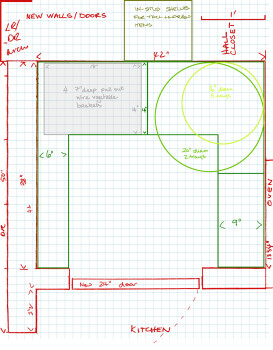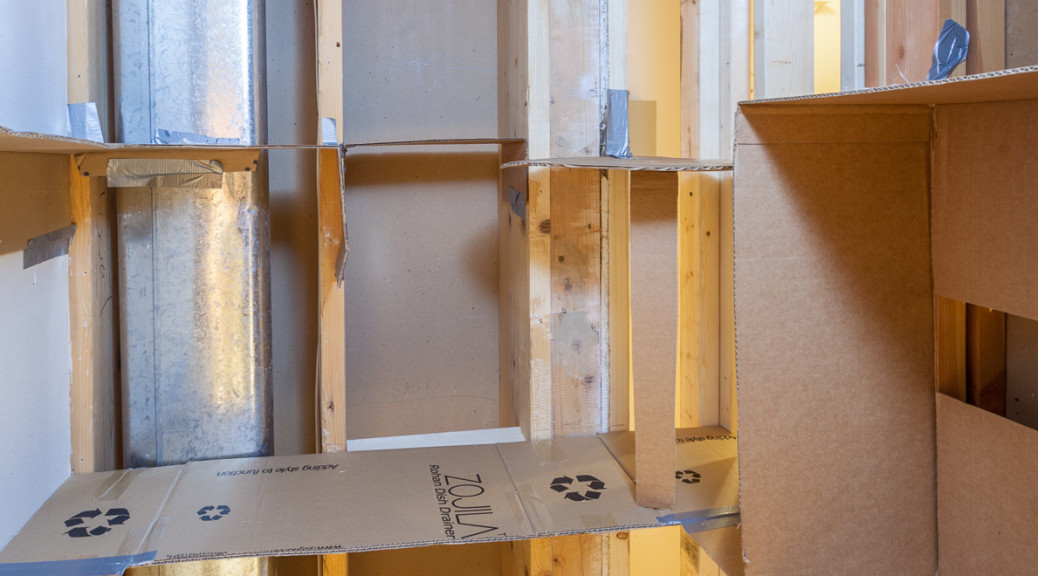May 18 – 22
Monday: A noisy week begins – multiple rooms, multiple crews of people and very little quiet. Framing in master bathroom and electrical rough-in continues.
Tuesday: Plumbing rough in starts. Electrical continues.
Wednesday: Plumbing rough in wraps up – water is off for most of the day. Shower height was easier this time – just match the hall bath! Electrical work continues in bathroom and family room (some more wiring had to be moved to make way for the openings)
Thursday: Site meeting at 8am and three people to work on framing! The family room became a workshop! Lots of progress in the master bathroom, bonus room, kitchen and family room, including the new location for the mudroom door.
Friday: Only Greg working today, but the fireplace is framed in the bonus room and the holes cut into the family room wall! Even on a gray day, there’s so much more light. Now I want to see some sun (next Thursday perhaps?!) to get the full effect.

Weekend: The cardboard and foam core mockups of pantry shelves were to sanity check what I’d drawn up before ordering two lazy susan units and wire vegetable baskets.
I’m also adding storage for tall narrow items (like a blender and the KitchenAid mixer) in the free stud bay on the back wall. Anything to make the most of what is essentially a very small pantry space.
Pantry hardware is now ordered!

