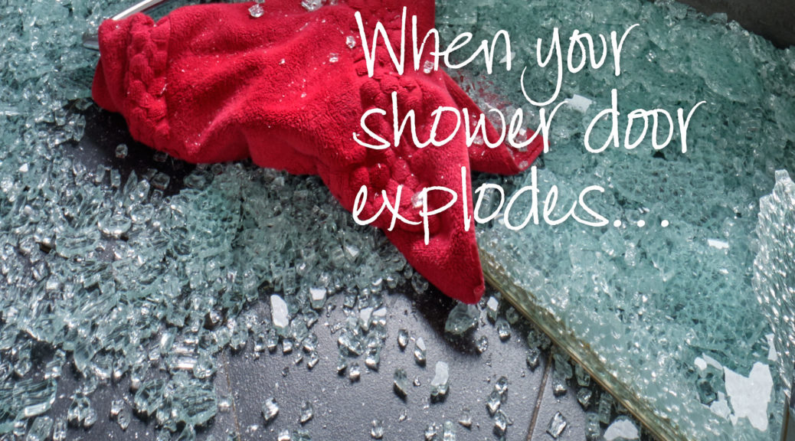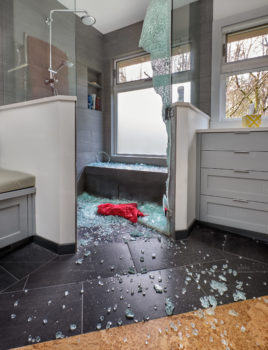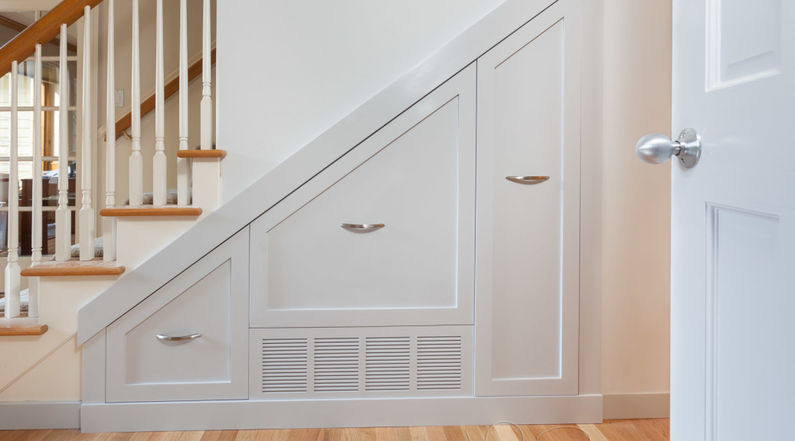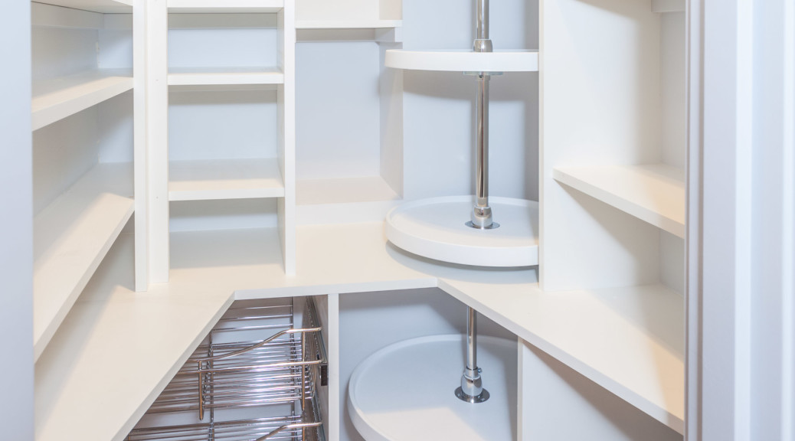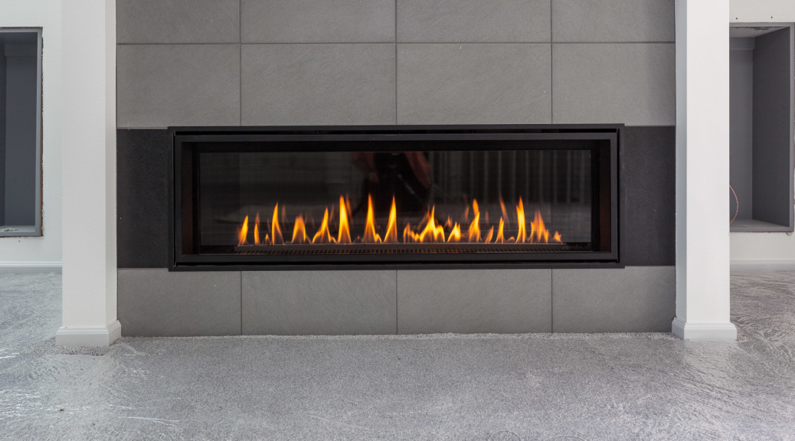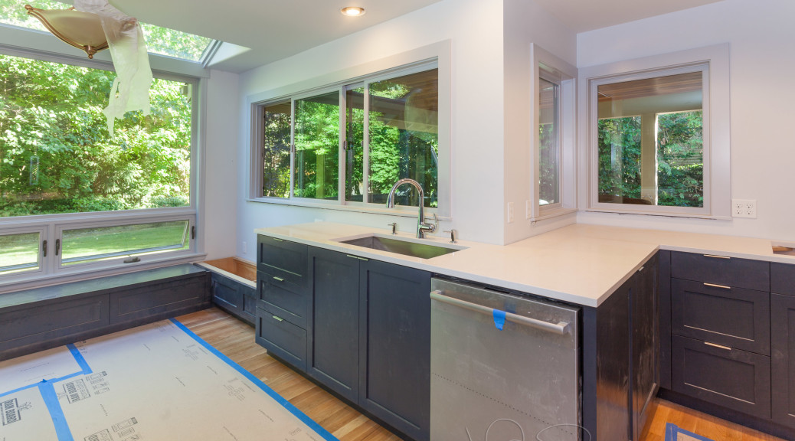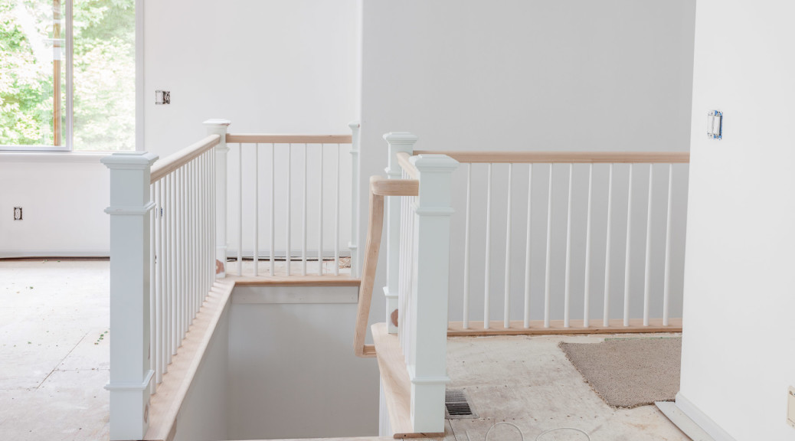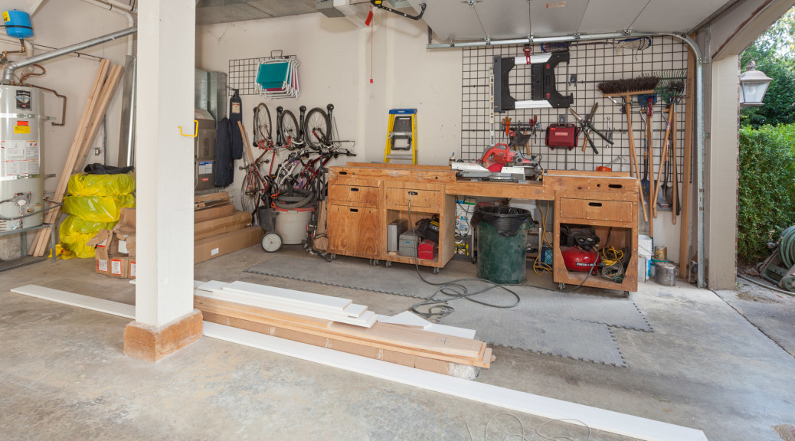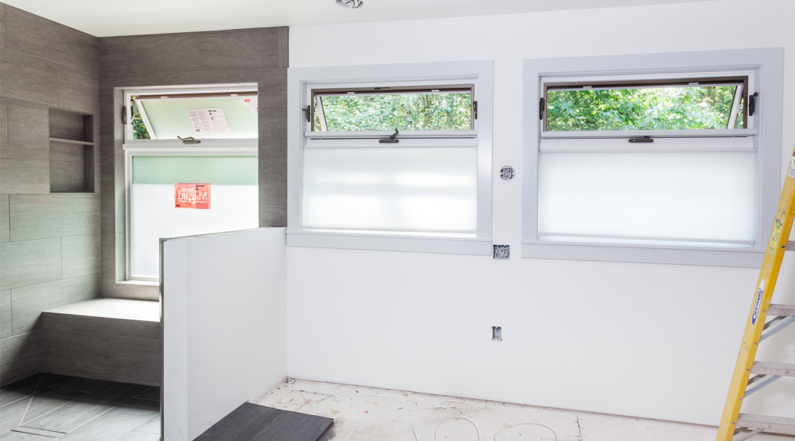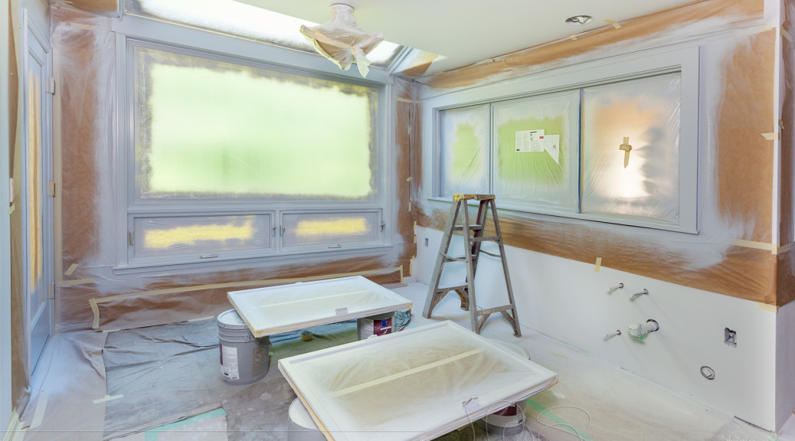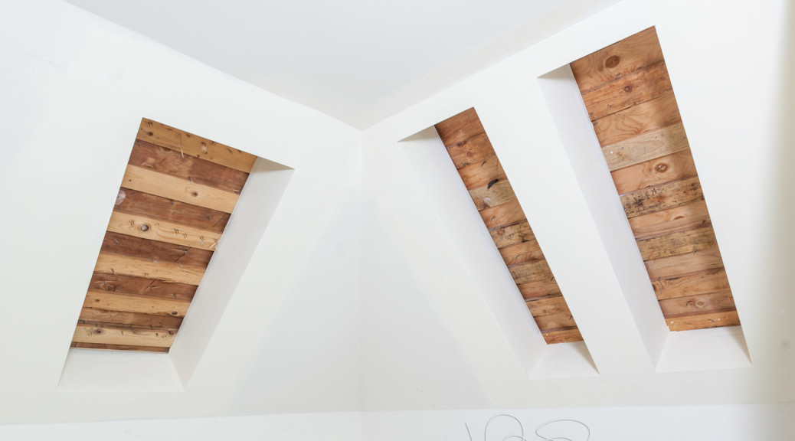In 2015 we remodeled a number of rooms in our home and have been enjoying the results in the four years since. I had no idea that tempered glass – used in both bathrooms – had a party trick reminiscent of spontaneous combustion, but I’m now wiser. And thankfully unhurt by the experience. You can compare the original bathroom look here, and the other bathroom’s glass looks like this. Safety glass was a term I thought I understood – in an “I know what that’s for” sort of way, versus really having a clue how it was made, what its risks vs. benefits were or anything else specific. Silly human! If you want to read a very brief overview, see what the Glass Doctor has to say.
Continue reading When your shower door “explodes”!Tag Archives: master bathroom
Are we there yet?: Under stair cabinets, touch-ups, glass….
Is it obvious I’m really ready for this phase of the work to be done?
Putting the house back together is the next phase, but first there’s all sorts of touch up and finishing steps. We are all done with the all day/every day part at this point. Continue reading Are we there yet?: Under stair cabinets, touch-ups, glass….
Week 23: While we were away
We were away this week, so I don’t know what day things were done, but over the course of this week: Continue reading Week 23: While we were away
Week 22: hardwood final coat, ramp sink, backsplash, glass template
Monday: Backsplash for kitchen and downstairs half bath & ramp sink for master bathroom. A little nudge from the guy who runs Westhill apparently got the ramp sink to the head of the line. The slot drain is 1/8″ wider on one end, so they’ll have someone out tomorrow to do the Caesarstone equivalent of planing it to an even thickness. Continue reading Week 22: hardwood final coat, ramp sink, backsplash, glass template
Week 20: Cabinets, plumbing and electrical trim, painting
Monday: Sorting out the leak from the hall bath into the downstairs light fixture. See the separate blog post on the good and bad of the leaking wet room. Continue reading Week 20: Cabinets, plumbing and electrical trim, painting
Week 19: Stair railings (really), countertop, network wiring
Monday: Cabinet installation – master bathroom and bonus room desk+shelves. The stair guy worked the entire day in his workshop (what used to be our garage) cutting and working on items for the stair railings and base. Continue reading Week 19: Stair railings (really), countertop, network wiring
Week 18: Bathroom cabinets, stair railings, templating
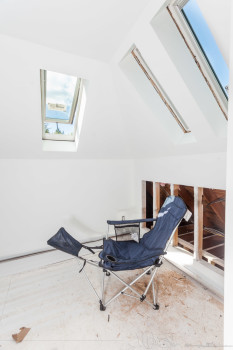
I set up a folding camp chair in the corner of the bonus room to see what it was like as a reading spot – light behind you for reading and fresh air and a view in front of you. I think I like it 🙂
The venting skylight gets the late afternoon sun. The existing skylights on the other side get morning light. Did I mention I like windows?
Continue reading Week 18: Bathroom cabinets, stair railings, templating
Week 17: Cabinets, grout, cork flooring, closets
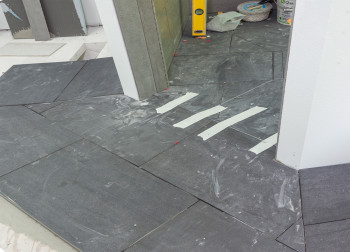
Monday: Beautiful floor is covered again with RamBoard (cardboard to protect the floor from dings and scratches). Cabinet install comes to a halt after water stop cocks in hall bath leak after re-installation. The plumber will replace them when he comes to install the sink but they’re plugged for now.
Tile guy arrives at lunchtime and finishes area around window and bullnose on pony wall edges. Grouting tomorrow.
Continue reading Week 17: Cabinets, grout, cork flooring, closets
Week 15: Skylight, paint, trim, skylight?
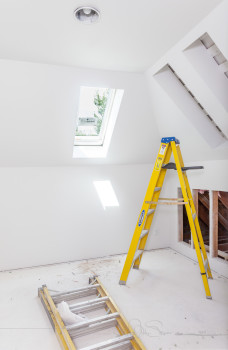
Monday: Trim for two remaining kitchen windows. Painters caulked, sanded and primed new trim. Continue reading Week 15: Skylight, paint, trim, skylight?
Week 14: sanding, texture, primer, caulk, paint
Monday: The featured image is the skylights-to-be, in the hope that the roofer will be here on Friday to install the Velux skylights. The large one will be an opening solar skylight (like the others we installed last year to replace the fixed ones original to the house). The two narrow ones are fixed (cables in the rafters would be expensive to move, so this was a cost-effective compromise). Continue reading Week 14: sanding, texture, primer, caulk, paint

