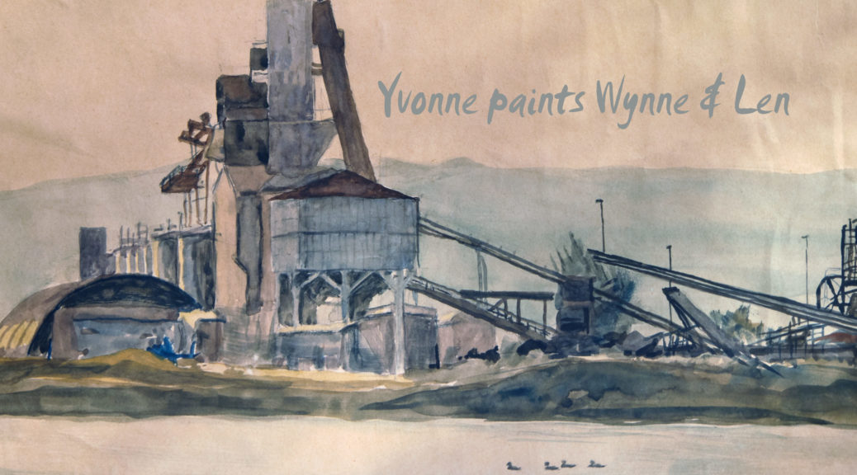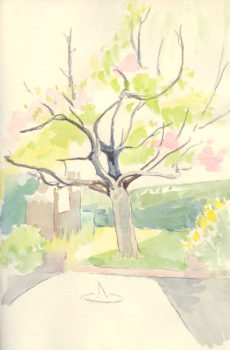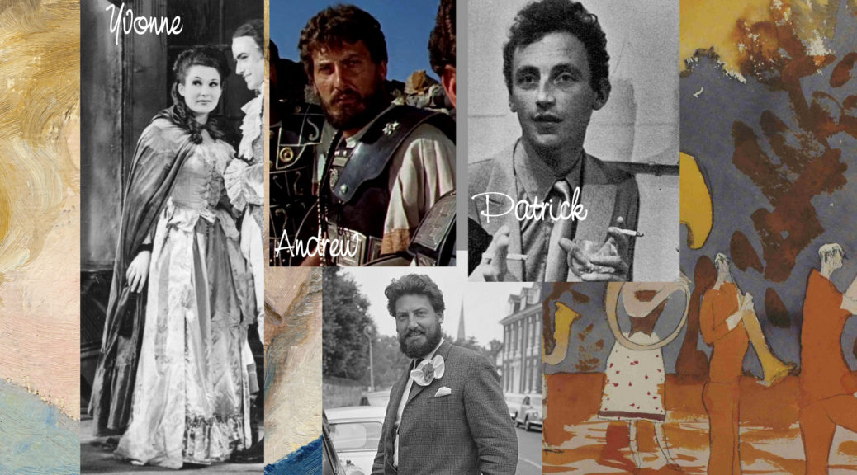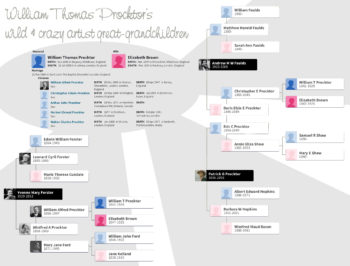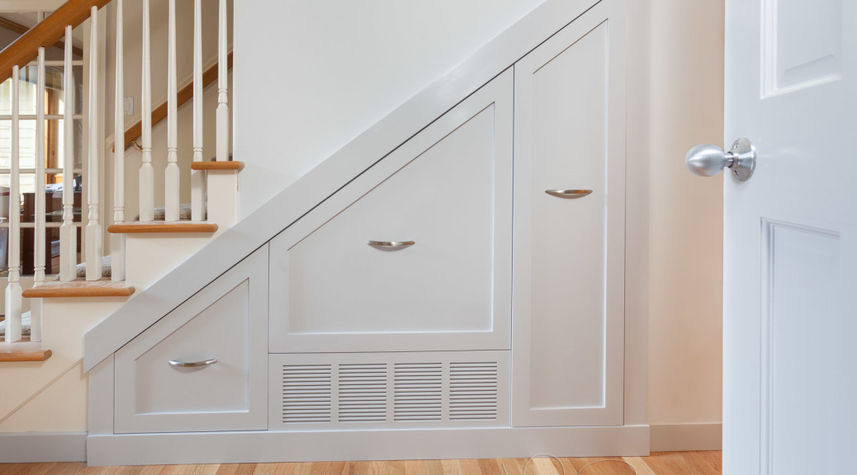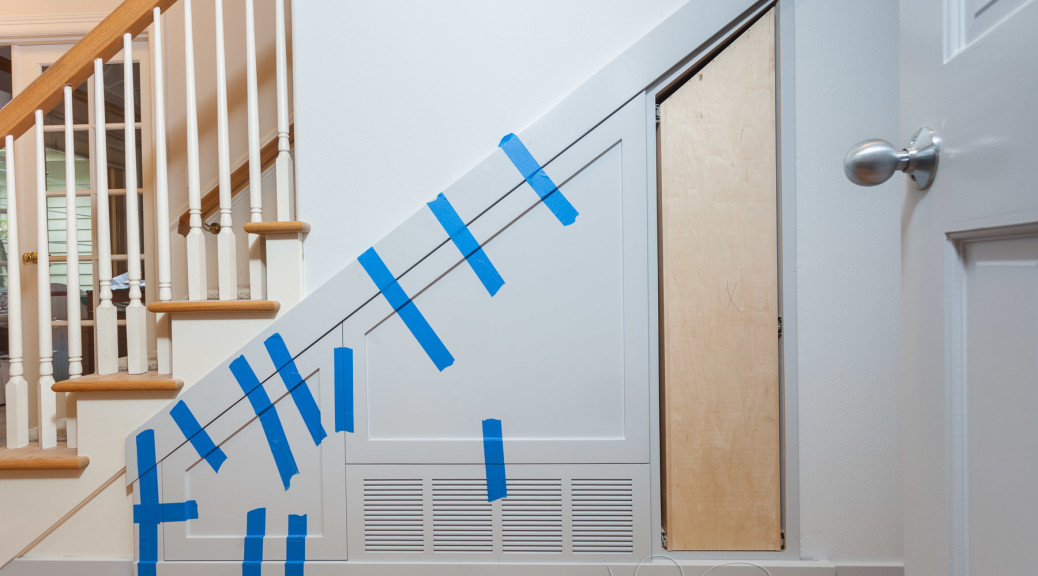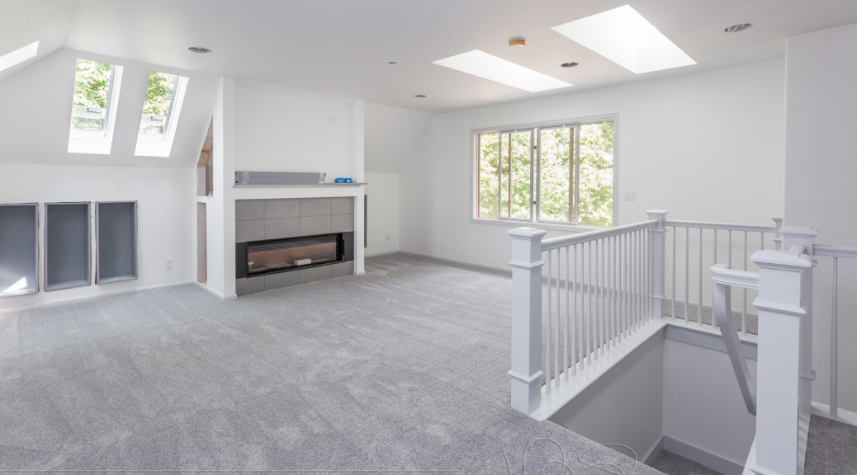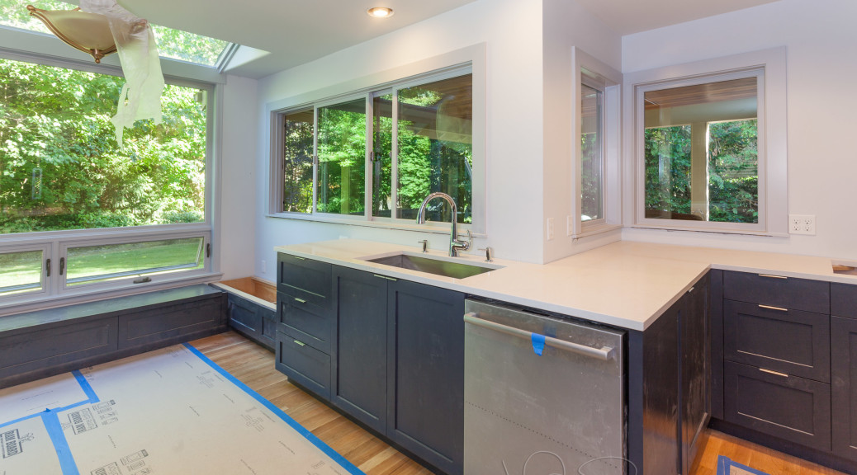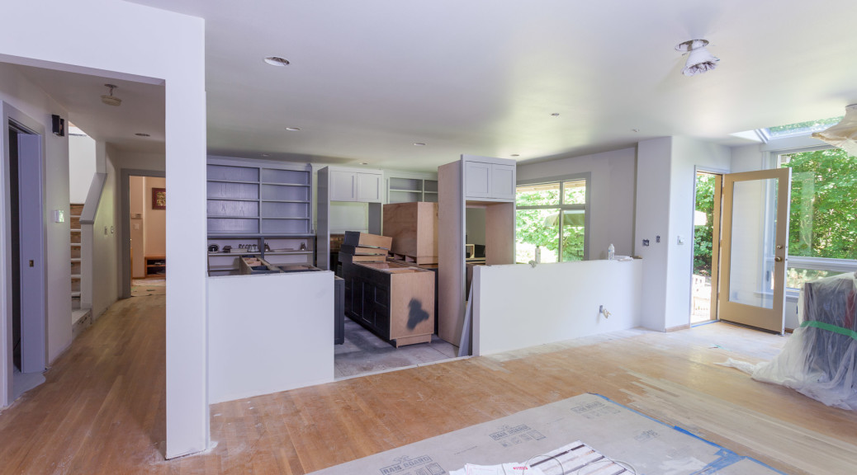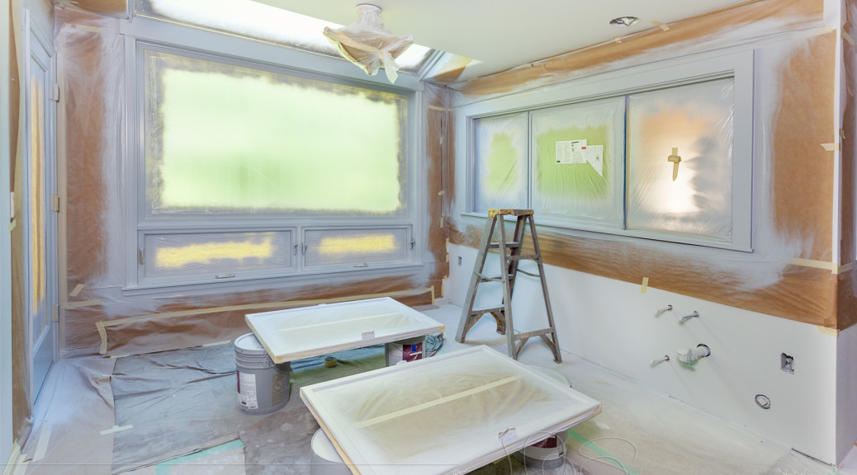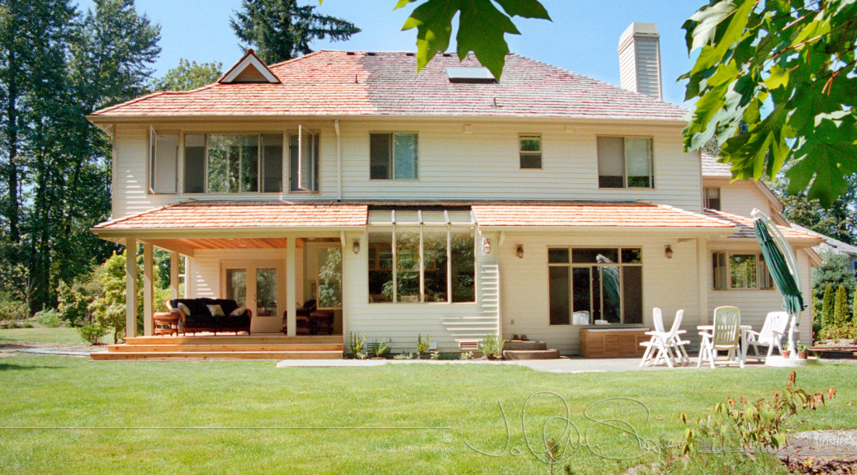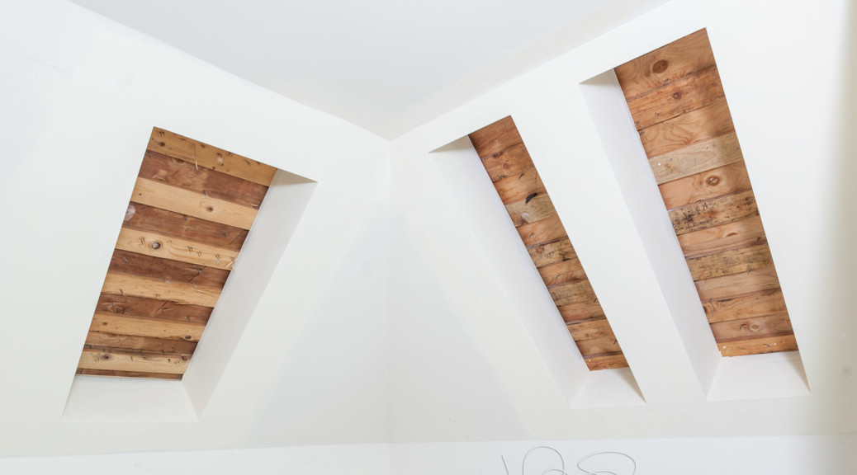Yvonne Forster, my Mum, sketched, painted and drew for most of her life. Some scribbled drawings accompanied her diaries – abstract ideas or objects or decorated letters. This was from a notebook with various rough sketches or watercolors – Mum always preferred communicating with pictures. Some painting was for income – she didn’t do many commissioned portraits, but her graphic design work sometimes included freelance projects (a children’s illustrated guide to crochet stitches is one I still have). I would get watercolor birthday cards until shaking hands and poor eyesight made it too hard (she could still do it but wasn’t happy with the quality). One subject stood out from all others – trees.
Continue reading Yvonne paints Wynne & LenTag Archives: painting
Wild-&-artsy second cousins – William Thomas Procktor’s great grandchildren
Looking into my 2nd great grandfather’s time in Canada in the 1870s, I filled in a few blanks on my family tree on Ancestry. A couple of the names rang a bell as ones my mother had mentioned, but I didn’t know how these people were related to her. I don’t recall ever meeting them, but in researching the family connection, it’s not surprising that my mother knew of them. It’s not clear how well she knew them, but it turned out she and they were second cousins – all three were great grandchildren of William Thomas Procktor who sailed to Canada in search of work in 1870.
Continue reading Wild-&-artsy second cousins – William Thomas Procktor’s great grandchildrenAre we there yet?: Under stair cabinets, touch-ups, glass….
Is it obvious I’m really ready for this phase of the work to be done?
Putting the house back together is the next phase, but first there’s all sorts of touch up and finishing steps. We are all done with the all day/every day part at this point. Continue reading Are we there yet?: Under stair cabinets, touch-ups, glass….
Week 24: Under stair cabinets, paint touch ups, bookshelves
Monday: Bonus room bookcase inserts. Under stair cabinets. Upstairs network outlets connected while we were away but the network doesn’t function (cable modem was connected to switch instead of Airport Extreme) Continue reading Week 24: Under stair cabinets, paint touch ups, bookshelves
Week 21: Carpet, network, painting, electrical
Monday: Painters worked on bonus room, master bathroom, hall closet, pantry, back stair well and various touch ups. They also had to respray (after “floating” some filler to cover the chips) the family room cabinet doors. Continue reading Week 21: Carpet, network, painting, electrical
Week 20: Cabinets, plumbing and electrical trim, painting
Monday: Sorting out the leak from the hall bath into the downstairs light fixture. See the separate blog post on the good and bad of the leaking wet room. Continue reading Week 20: Cabinets, plumbing and electrical trim, painting
Week 16: Cabinets, hardwood floor, bathroom tile
Monday: Morning zoo, afternoon silence! The painters (not a full crew) were finishing up initial wall painting in the bonus room and walls in the hall by the family room. The kitchen cabinets were delivered, unloaded and piled up in the family room. The hardwood floor crew (2) arrived as did the tile guy for the master bathroom! Continue reading Week 16: Cabinets, hardwood floor, bathroom tile
Week 15: Skylight, paint, trim, skylight?
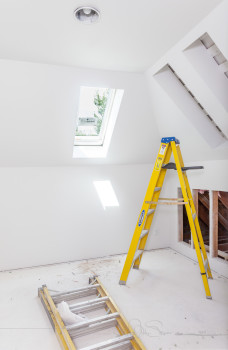
Monday: Trim for two remaining kitchen windows. Painters caulked, sanded and primed new trim. Continue reading Week 15: Skylight, paint, trim, skylight?
Evolution of the house since February 2000 – rear
Week 14: sanding, texture, primer, caulk, paint
Monday: The featured image is the skylights-to-be, in the hope that the roofer will be here on Friday to install the Velux skylights. The large one will be an opening solar skylight (like the others we installed last year to replace the fixed ones original to the house). The two narrow ones are fixed (cables in the rafters would be expensive to move, so this was a cost-effective compromise). Continue reading Week 14: sanding, texture, primer, caulk, paint

